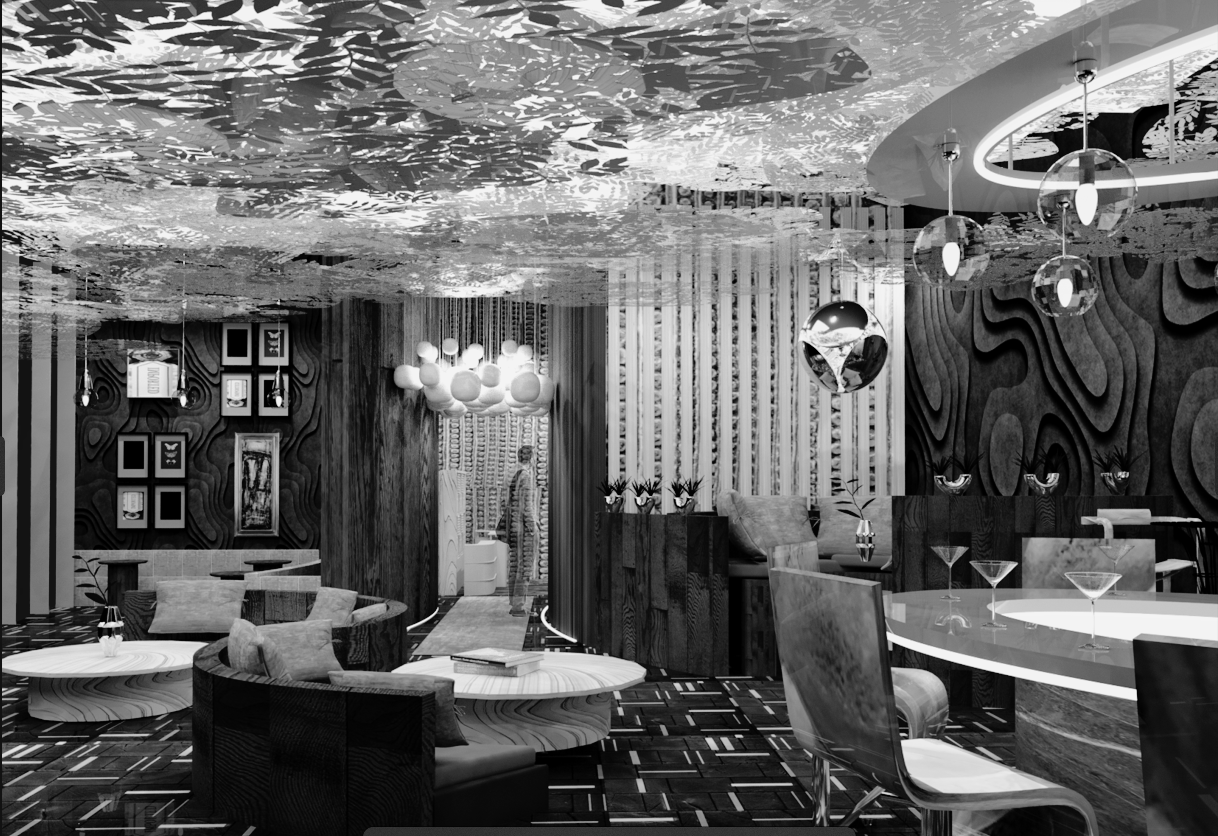
Carson Watson Portfolio
Carson Watson
Interior Designer

Bio
I am a current senior at the University of Georgia, where I will be graduating in May with a BFA in interior design. As an Atlanta native, I have always wanted to return to the city upon graduation. My passion for design started in high school, where I started my own jewelry business. I also interned with Room 422, a niche design company, for a week-long deep dive into the life of an interior designer. This past summer, I interned with Carter Kay Interiors, a local interior designer in Atlanta. I had hands-on experience traveling to job sites, picking furniture and materials, and drafting plans—my passion for interior design ranges all across the board, from residential to hospitality and commercial design. The CIDA-accredited program and two internships have more than prepared me to become an interior designer upon graduating in May.
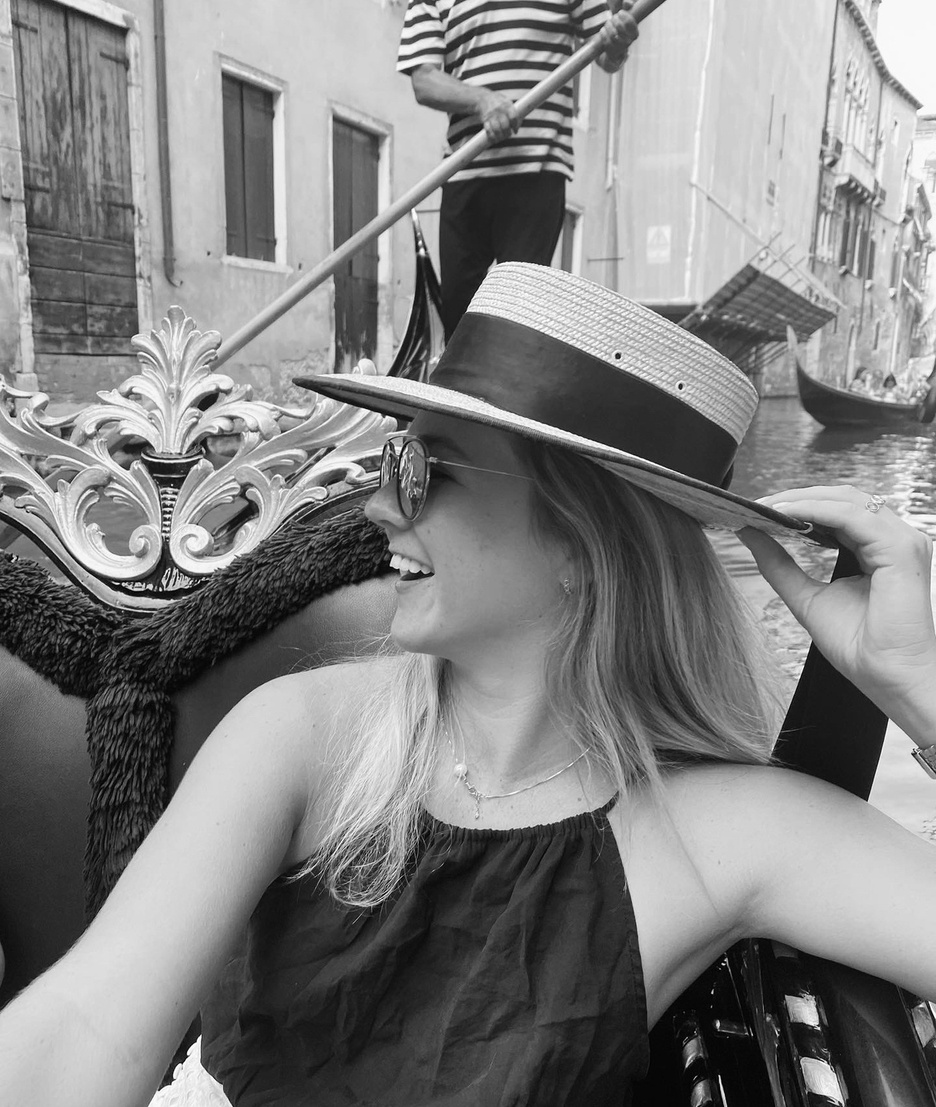
Featured Projects

2024
Boulder & Bevel Shipping Container Bed and Breakfast - Fort Worth, TX IN PROGRESS***
2023
Shinjuku Grand Hotel- Team Project
2023
Dawg Library-Athens, GA
2022
Bend, Oregon Residential Remodel
2022
Steelcase NEXT Office Design
2021
Apartment/Art Gallery Residential/Commercial Project
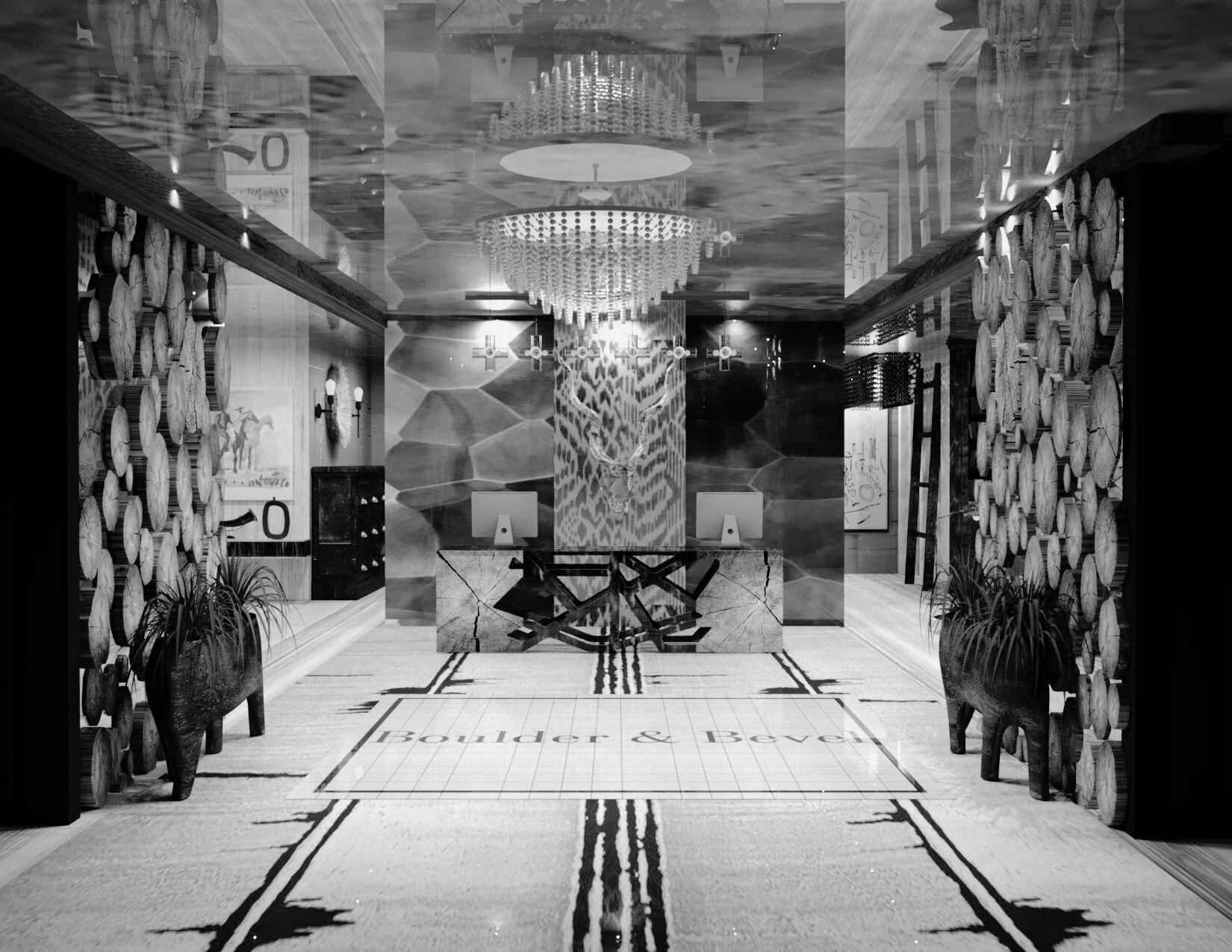
Boulder
& Bevel
Bed & Breakfast
(In Progress)
Boulder
& Bevel
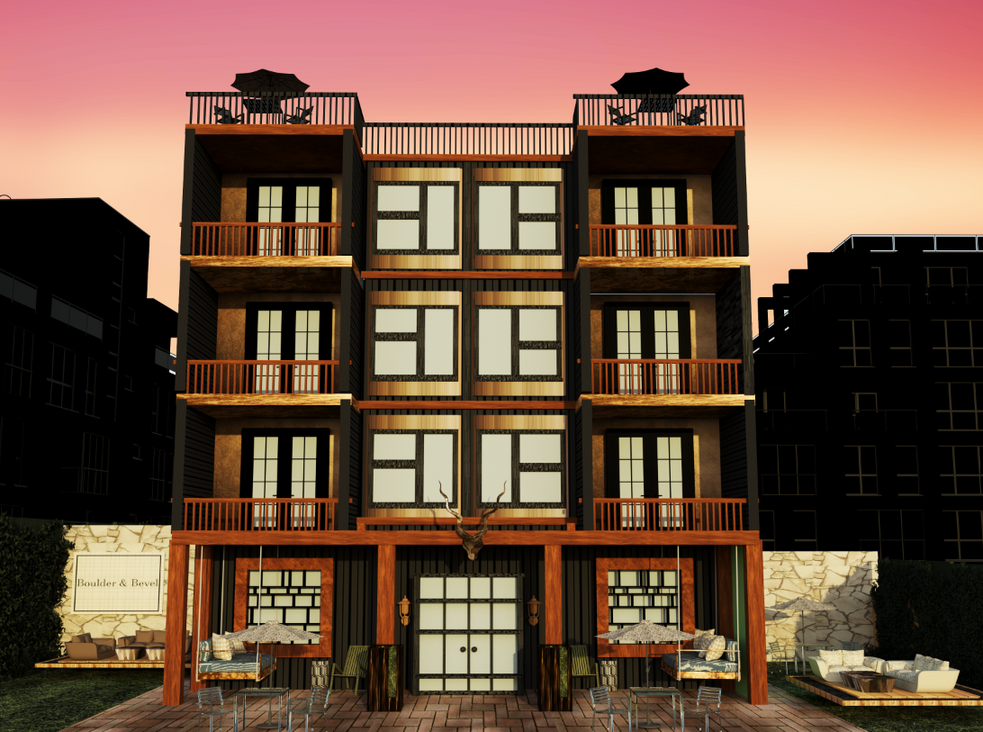
Boulder and Bevel is a bed and breakfast establishment located in Fort Worth, TX. The B&B is constructed from recycled shipping containers and would meet the requirements for LEED Certification. It has six suites, a private rooftop garden, a public bar and lounge, and a breakfast room. This accommodation provides a unique and luxurious escape that will make guests feel that they are at a lavish resort while equally being environmentally conscious.
Boulder
& Bevel Plans
(In Progress)
First Floor Plan:
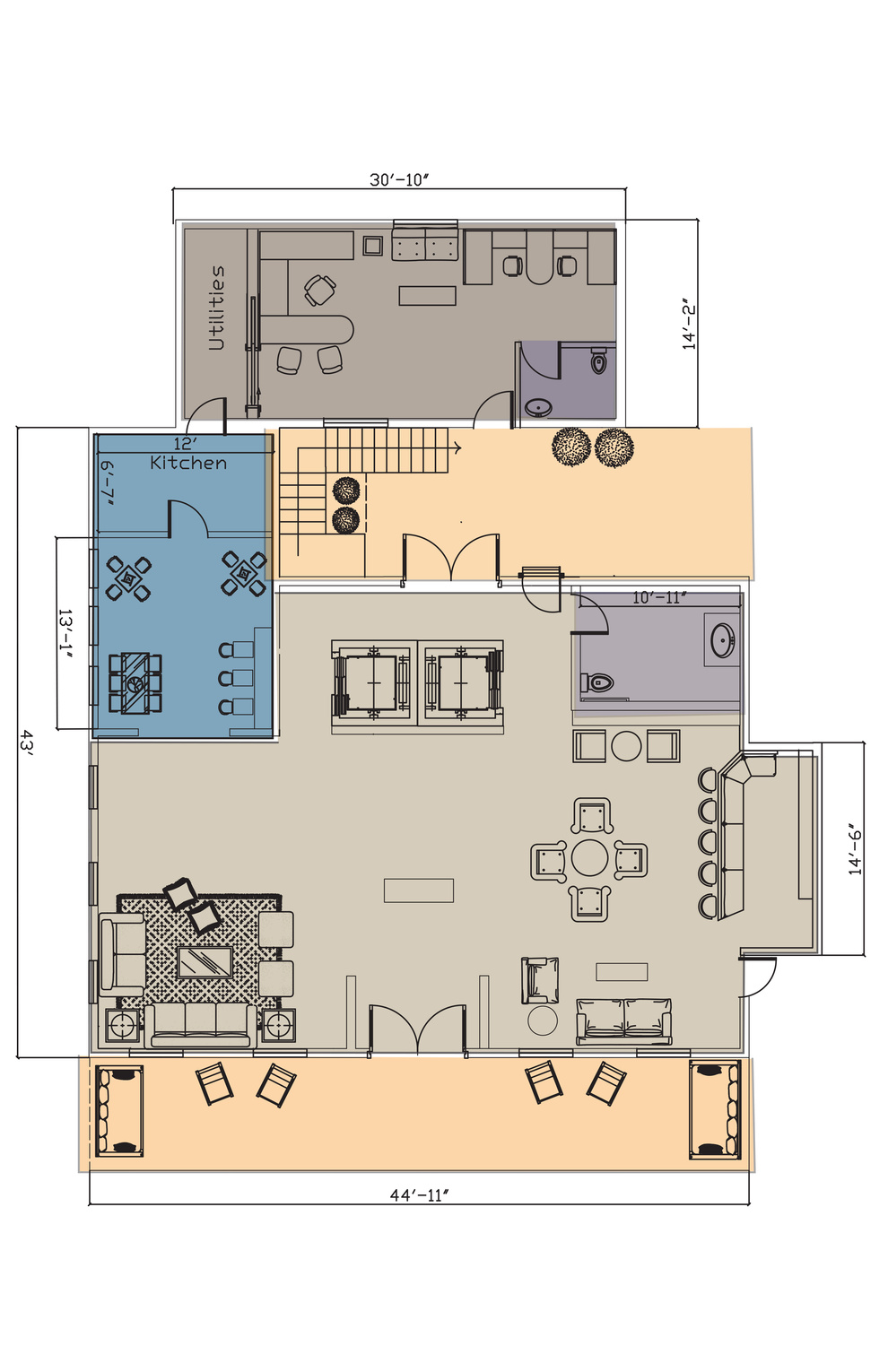
3rd Floor Suite Plan:
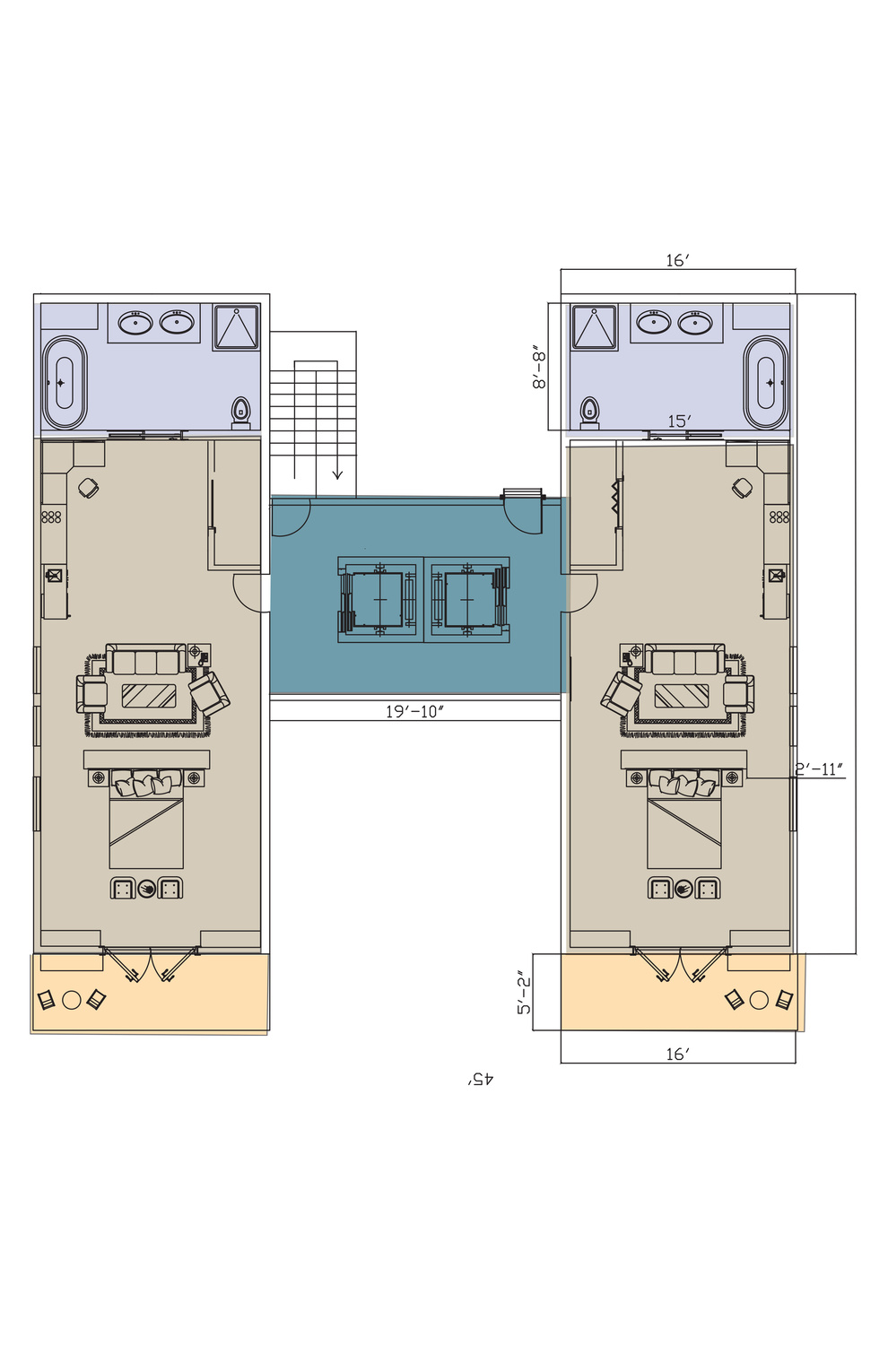
2nd Floor Suite Plan:
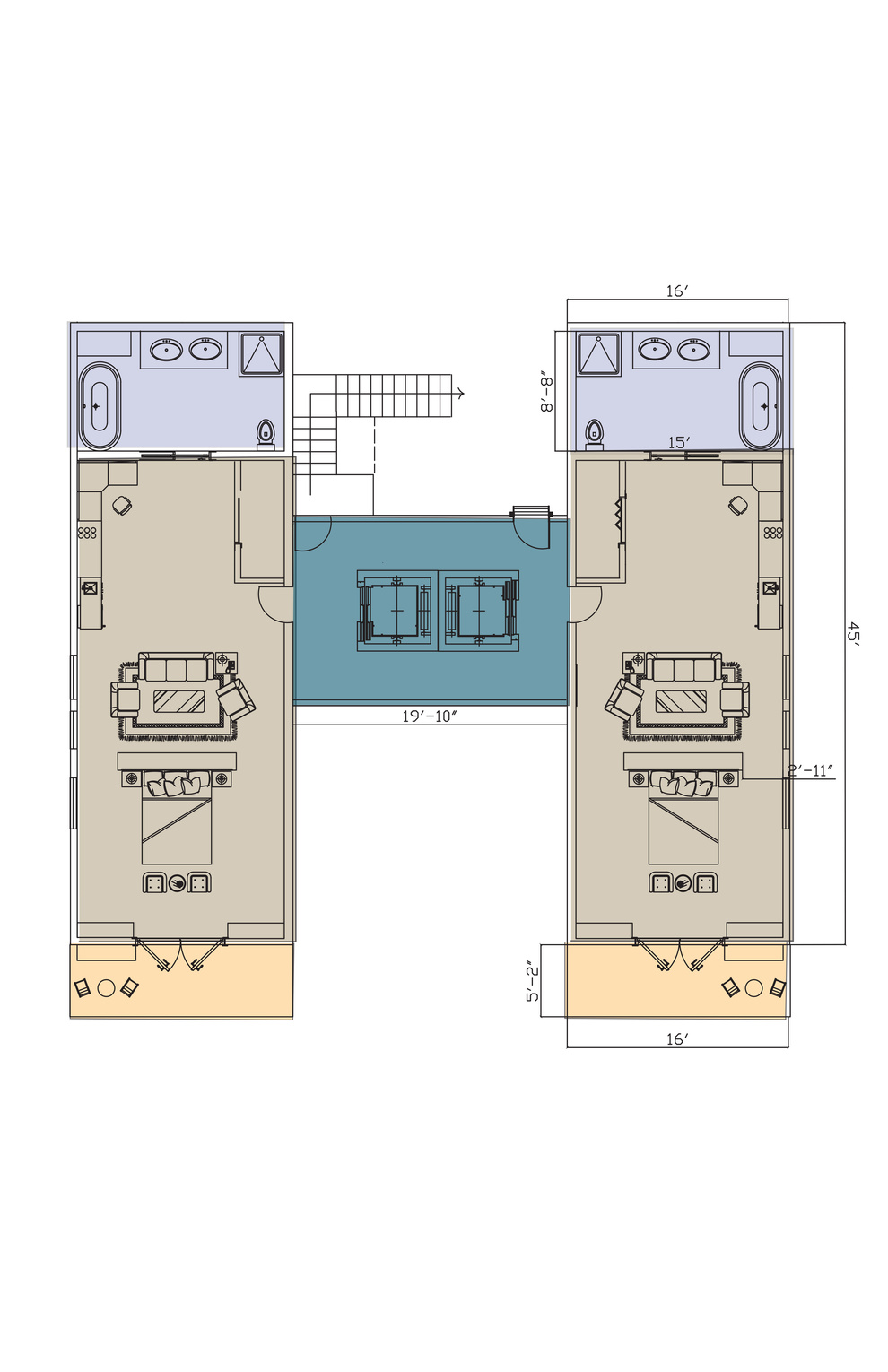
Rooftop Plan:
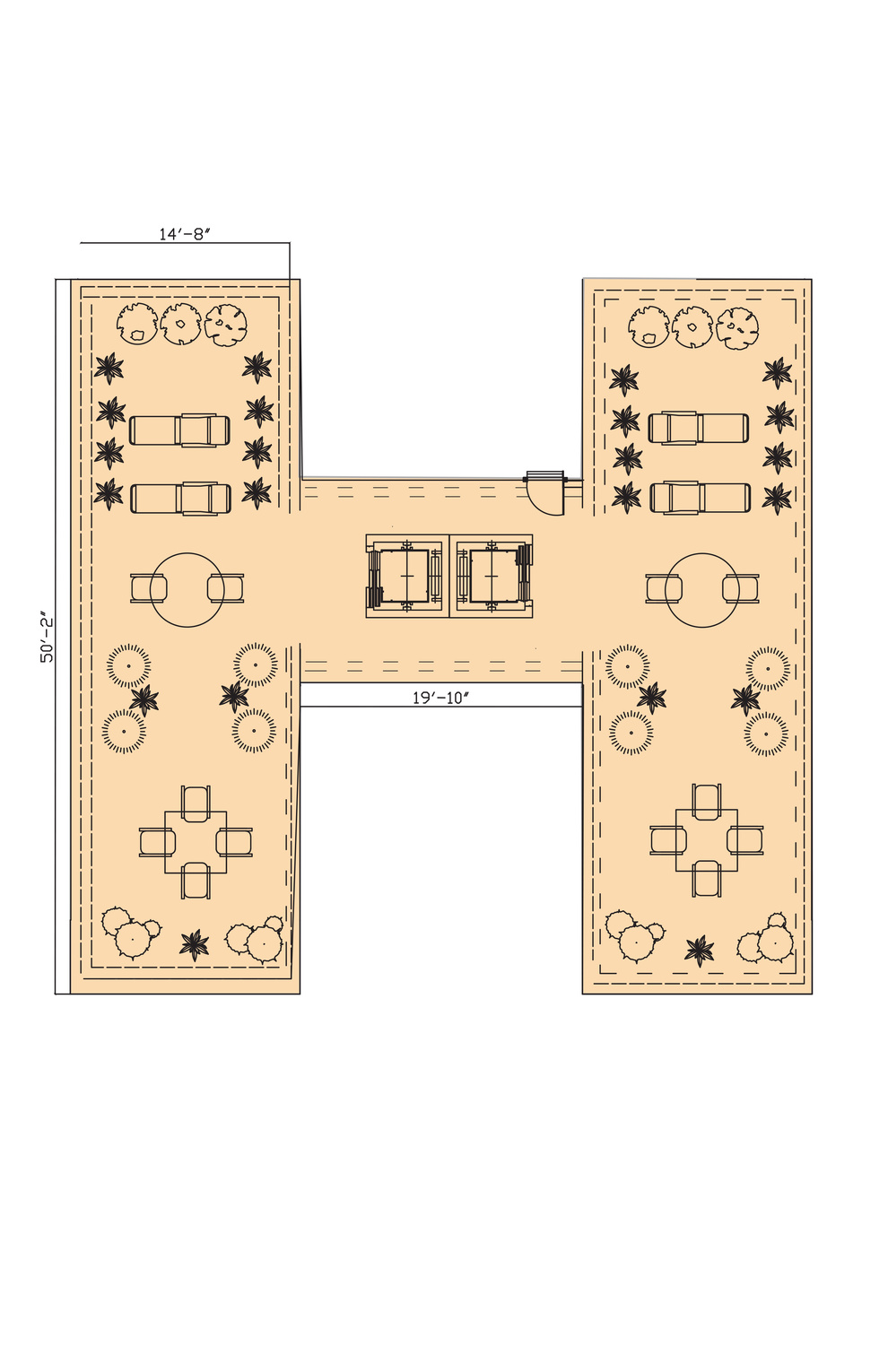
Kitchen
Bathrooms
Living
Outdoor Lounge
Hallway
Boulder & Bevel Renderings
(More to Come)
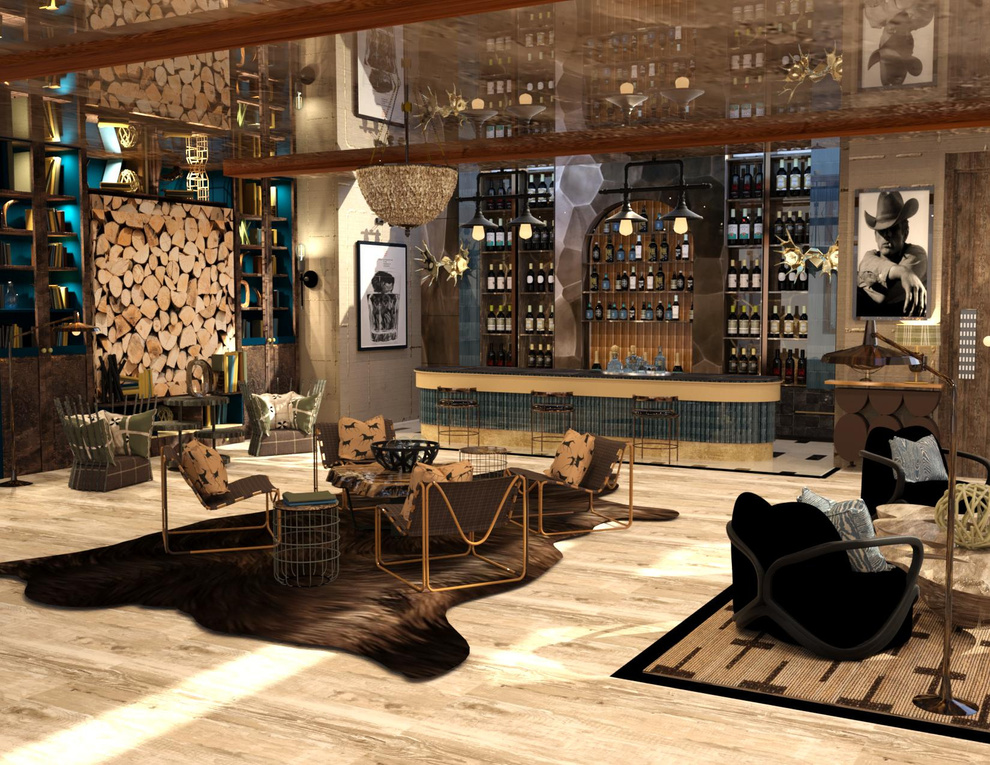
Perspective of Lounge+Bar
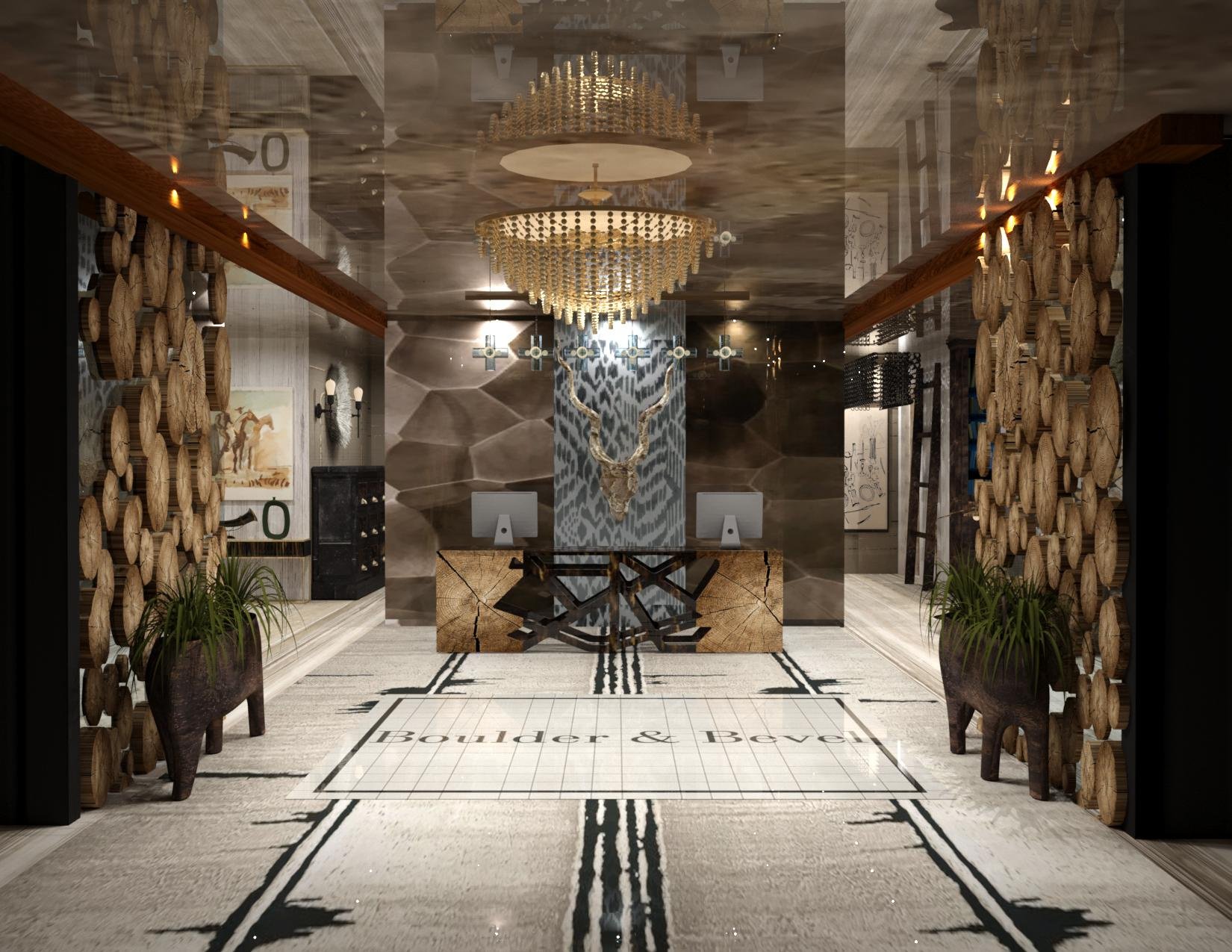
Entryway
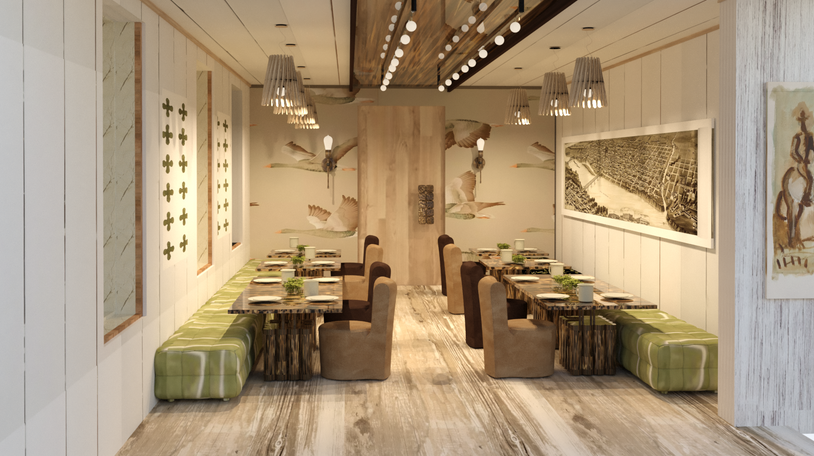
Breakfast Room
Boulder & Bevel Renderings
(More to Come)
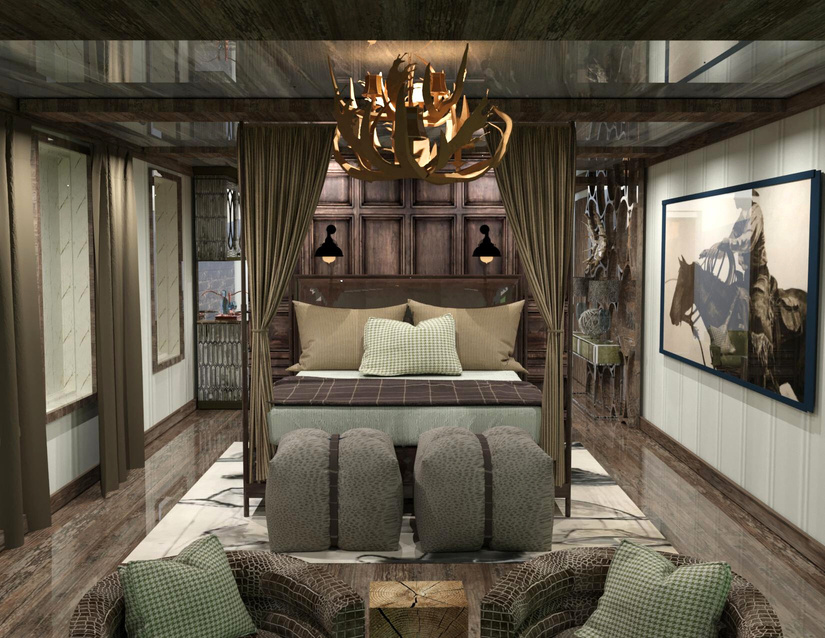
Perspective of Bedroom
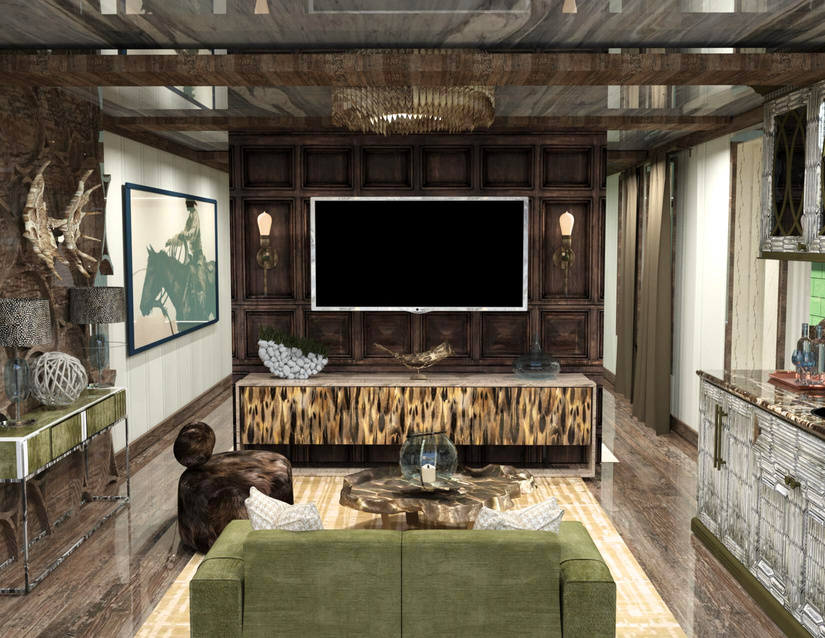
Perspective of Suite Living Area
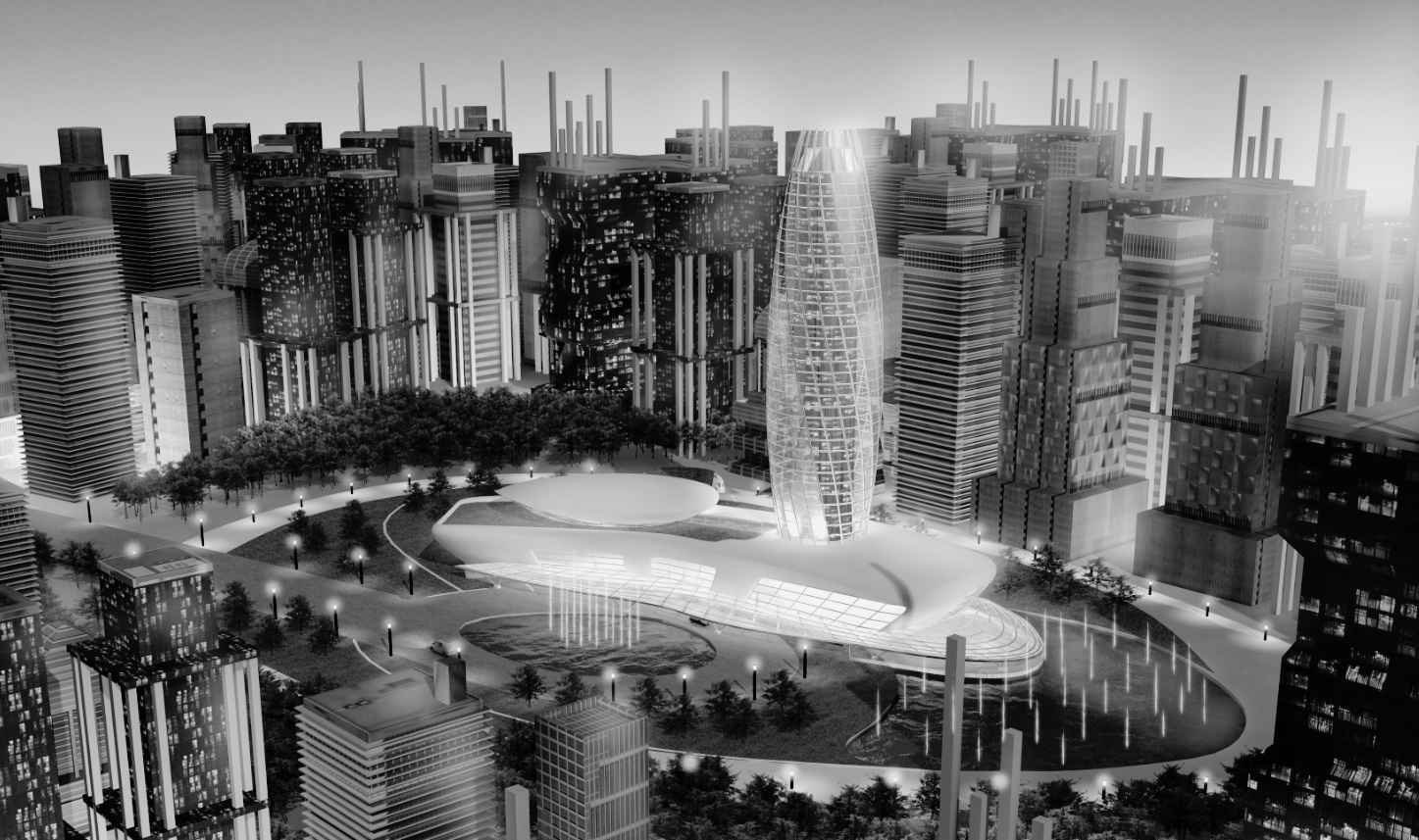
Shinjuku
Grand
Hotel
Banyan Tree REstaurant
2nd Floor
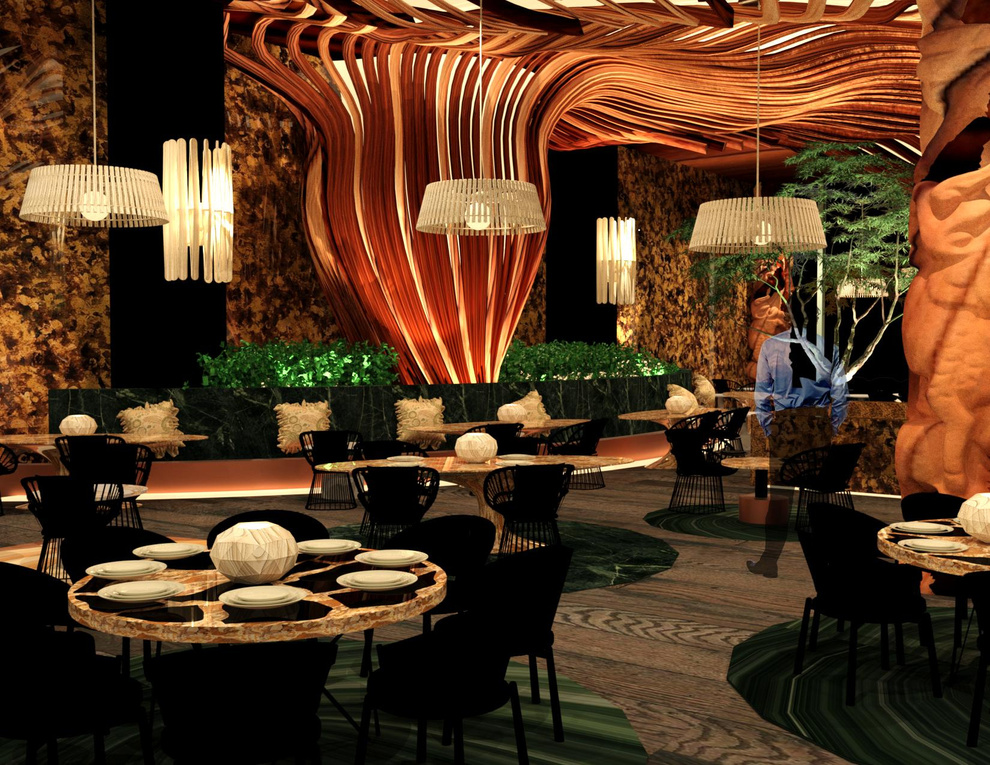
Perspective of Main Dining Area
Designed to reflect the element, Earth.
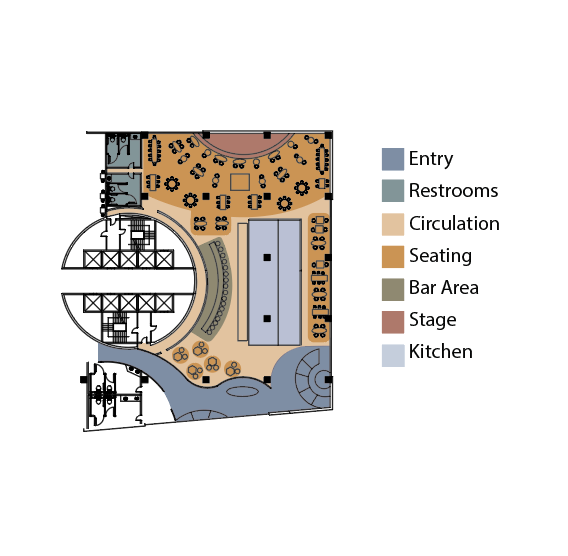
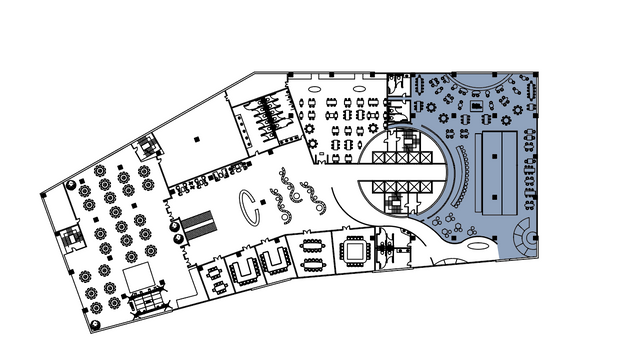
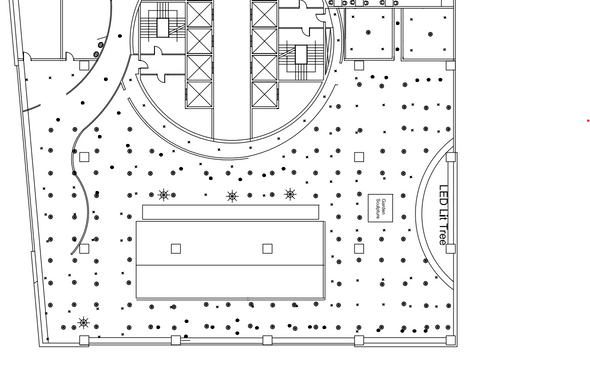
Shinjuku Grand Hotel
Executive Club
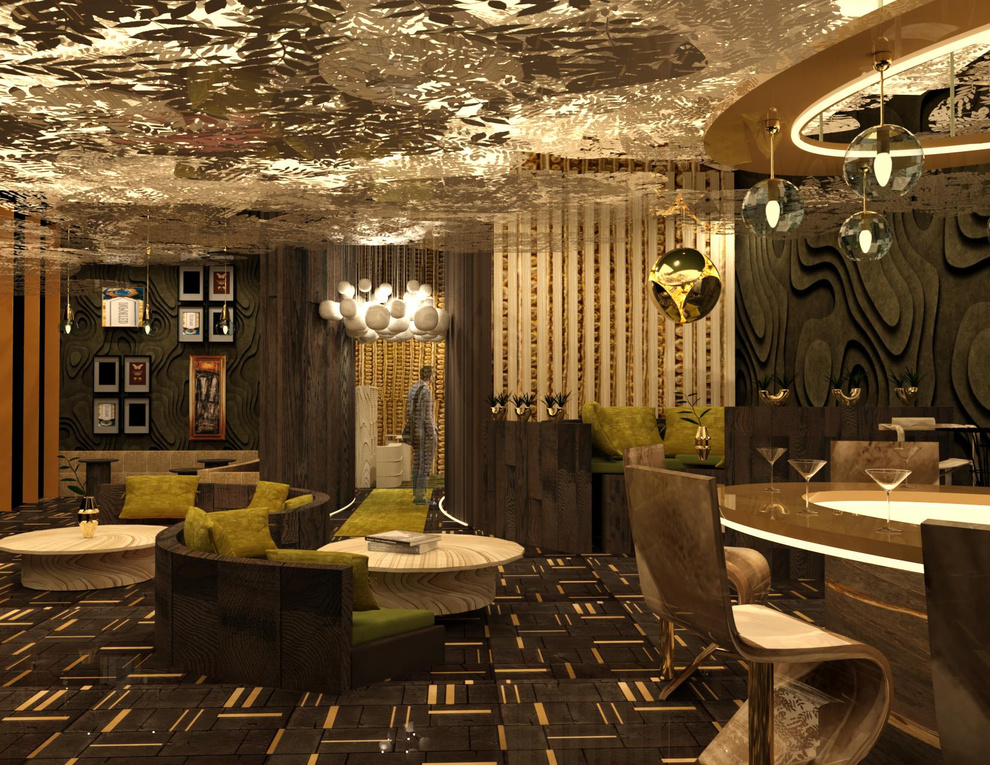
Perspective of Lounge+Bar
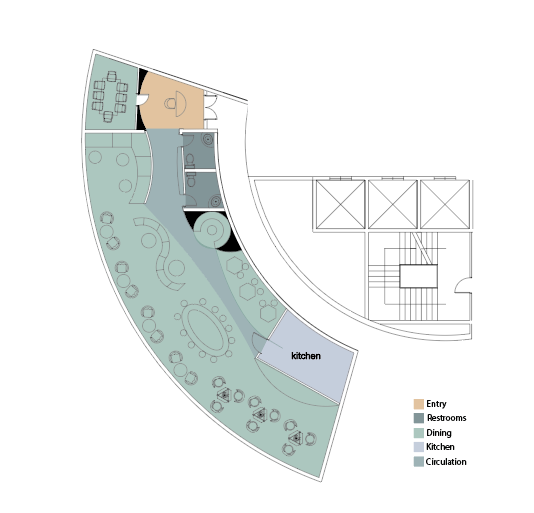
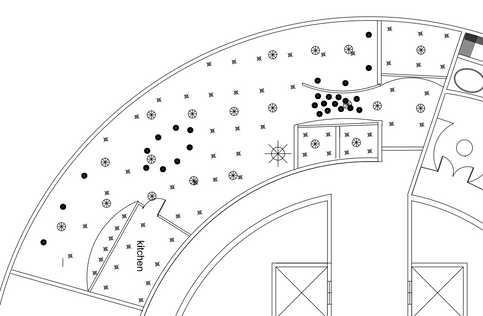
Shinjuku Grand Hotel
suites-Deluxe room
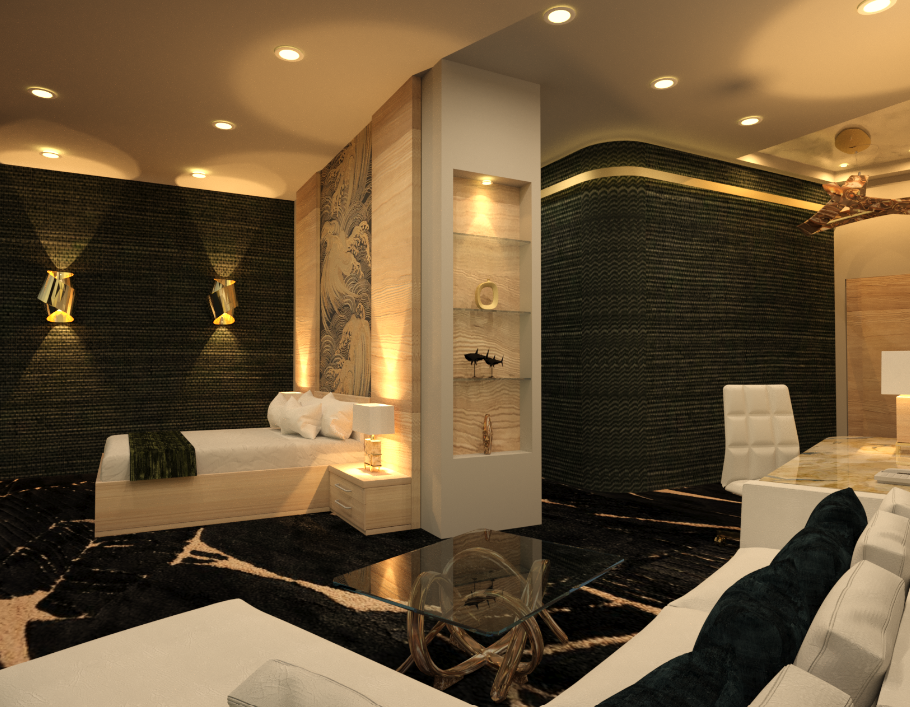
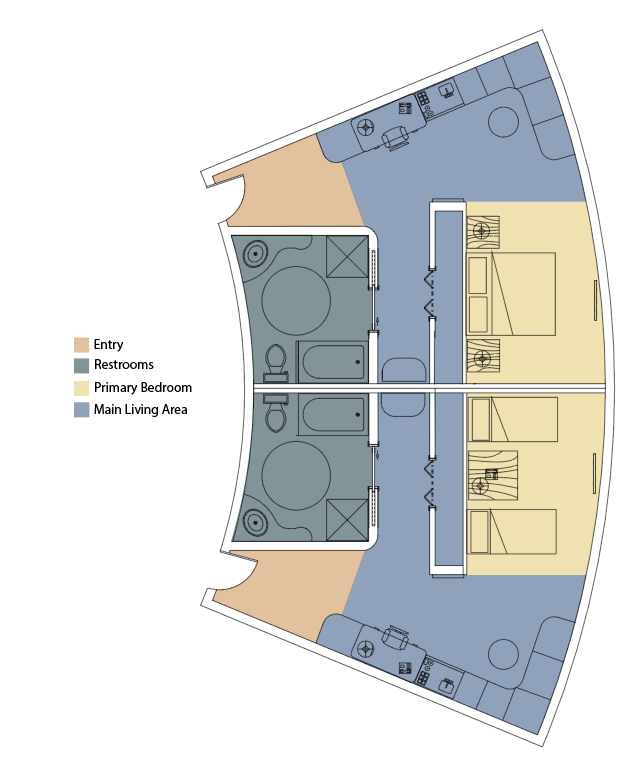
Shinjuku Grand Hotel
suites-Executive
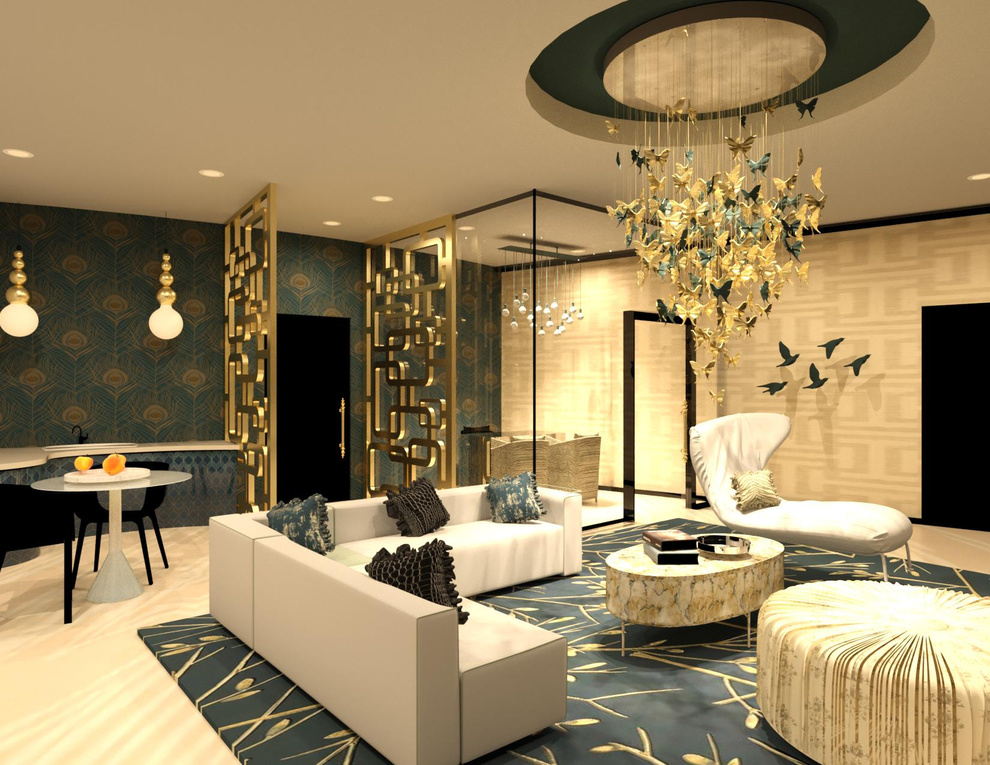
Perspective of Living Area
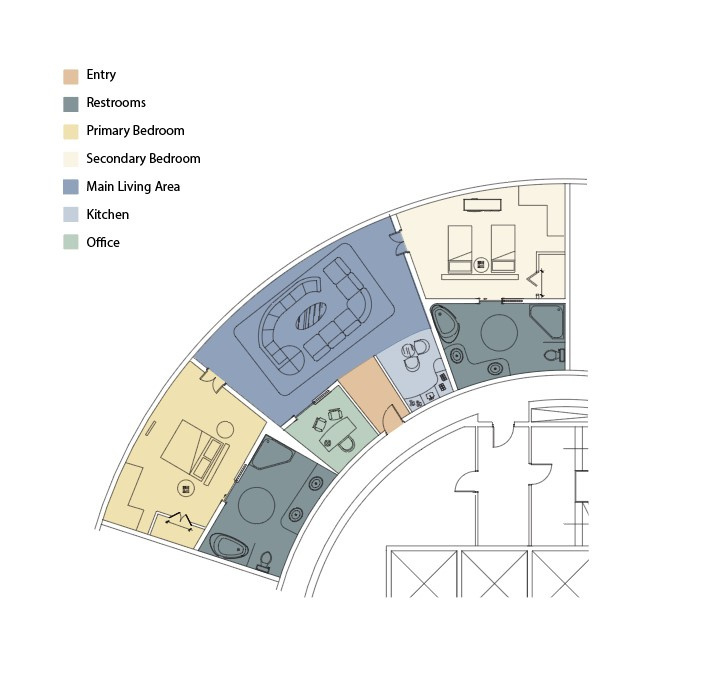
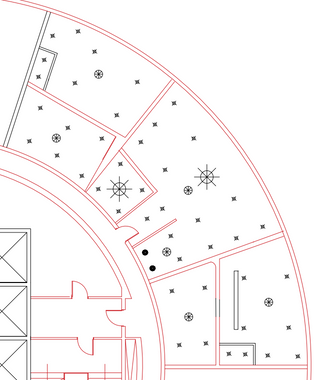
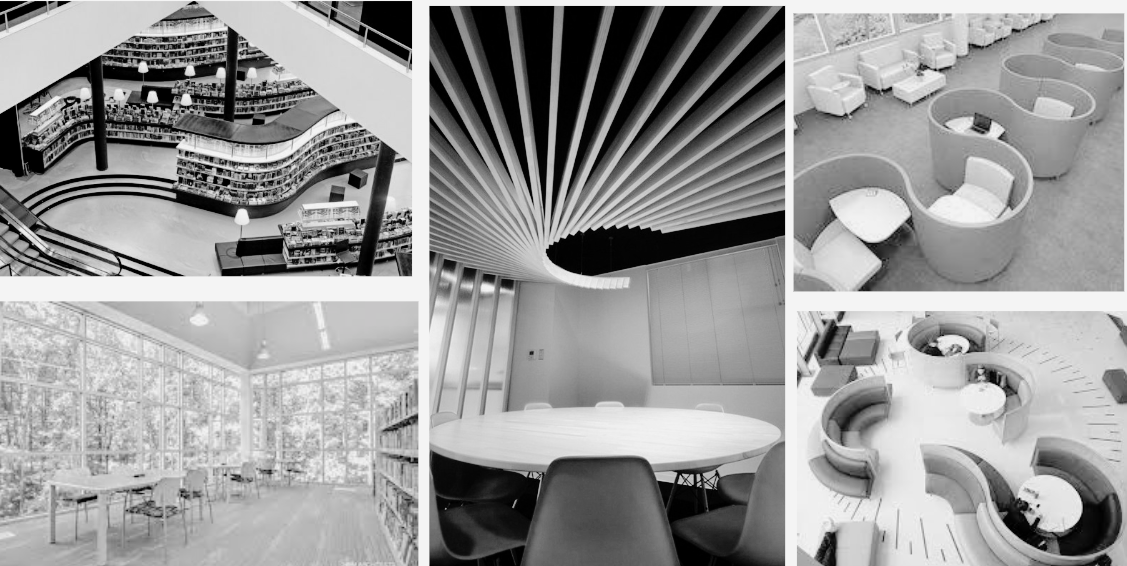
DAWG
Library
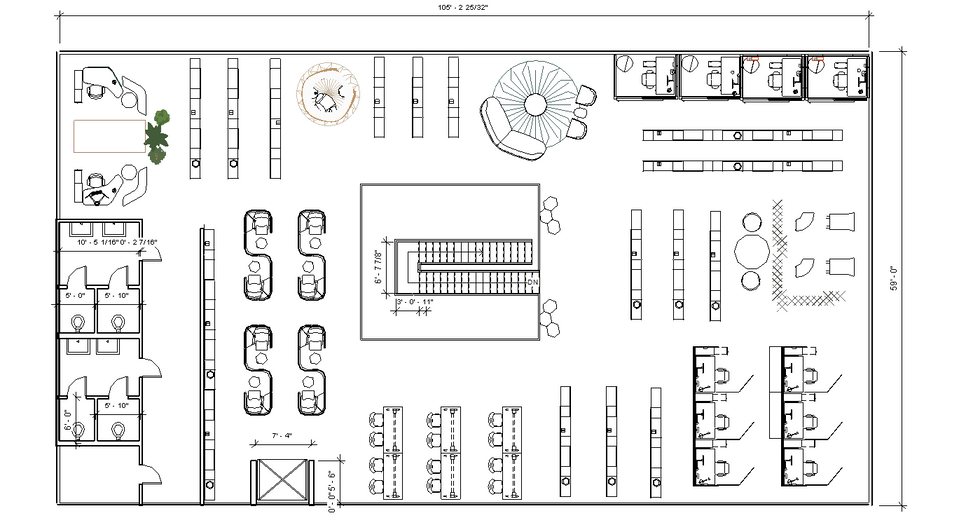
Dawg Library
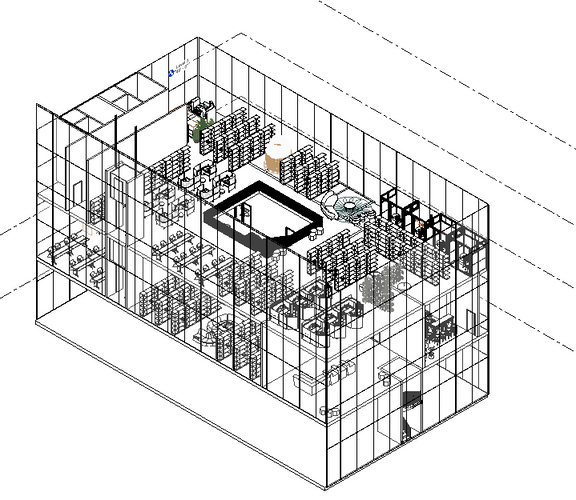
2nd Floor Plan
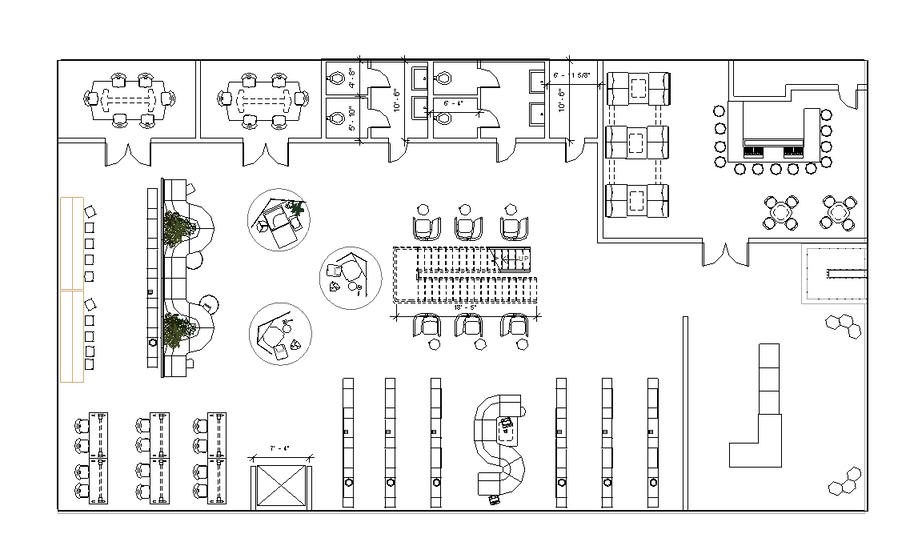
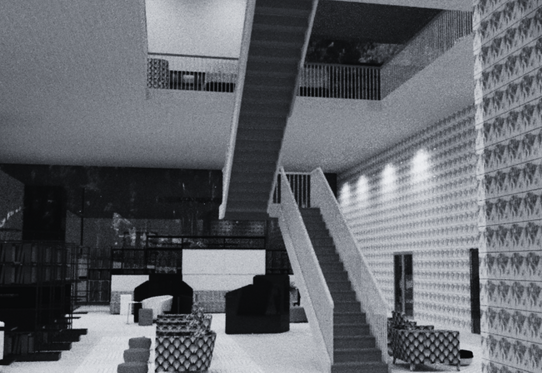
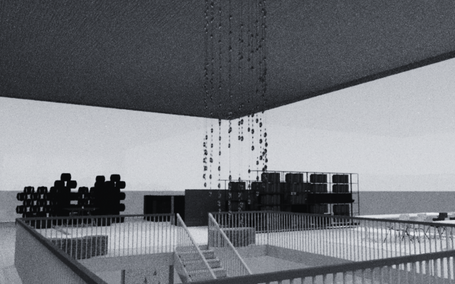
1st Floor Plan
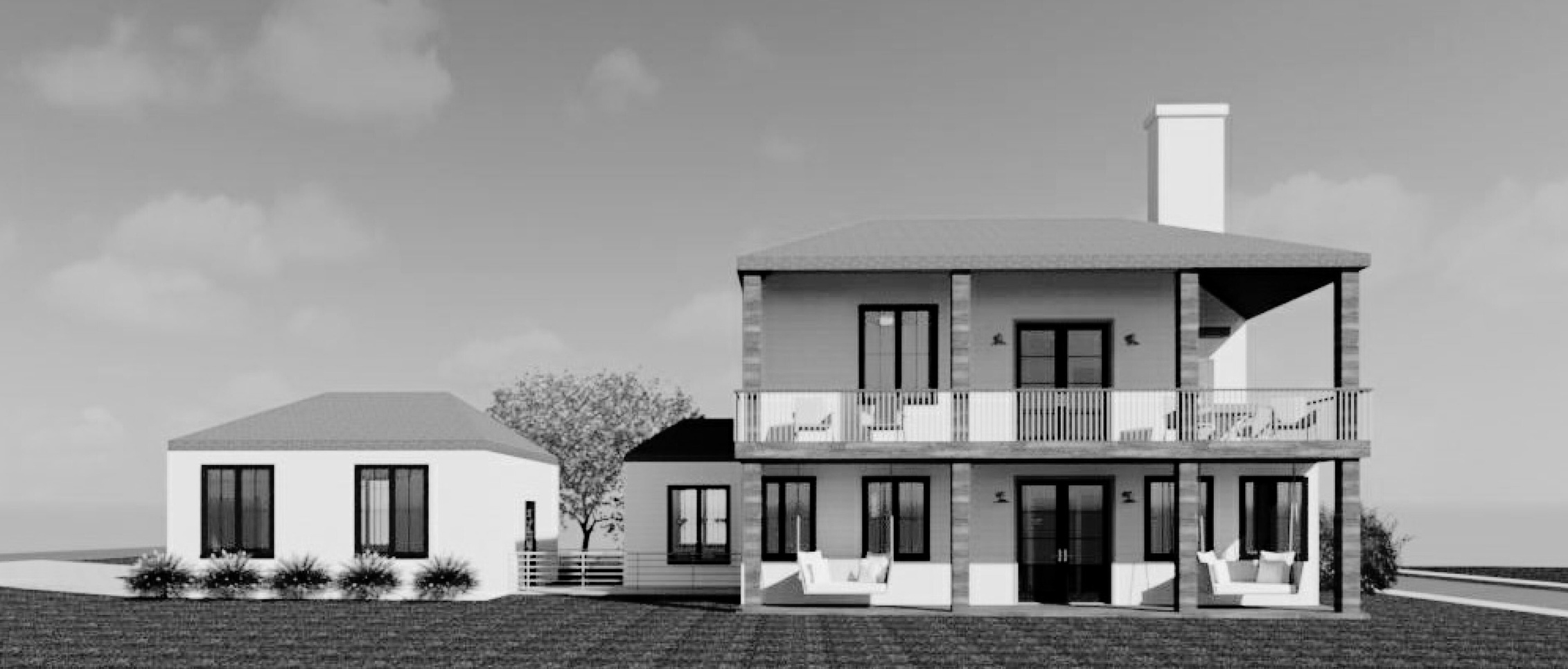
Bend,
ORegon
House
Bend, Oregon House
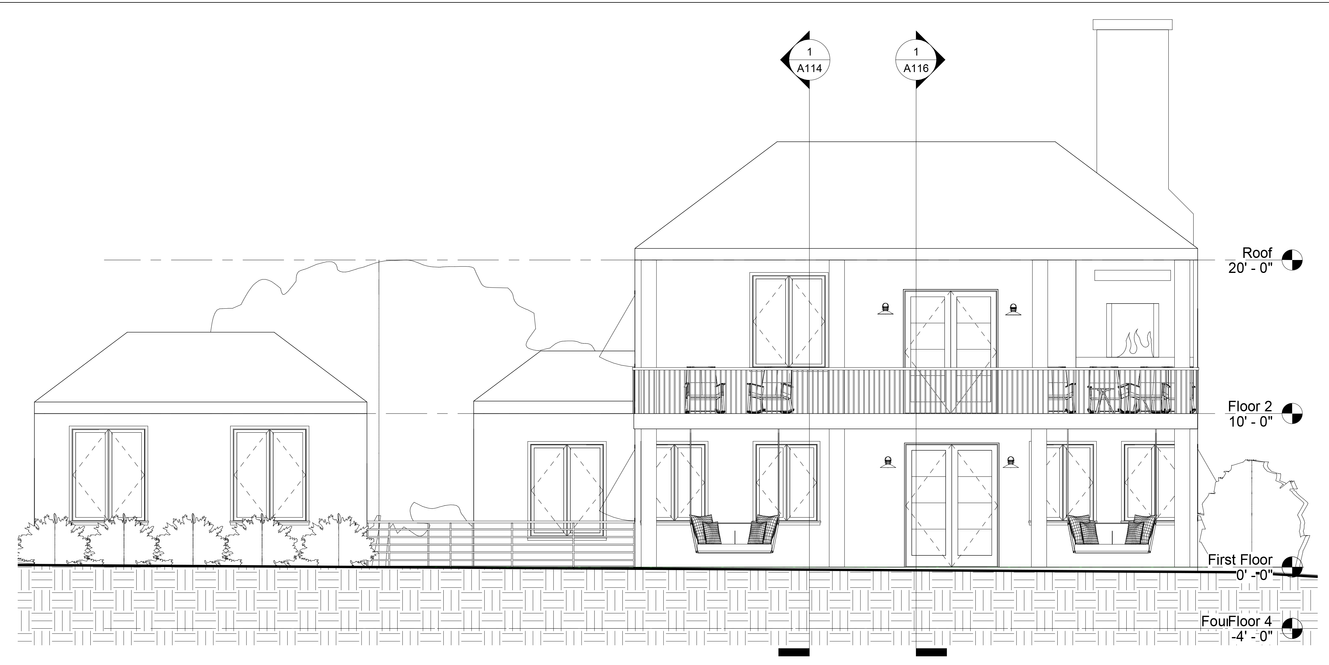
Front Exterior Elevation
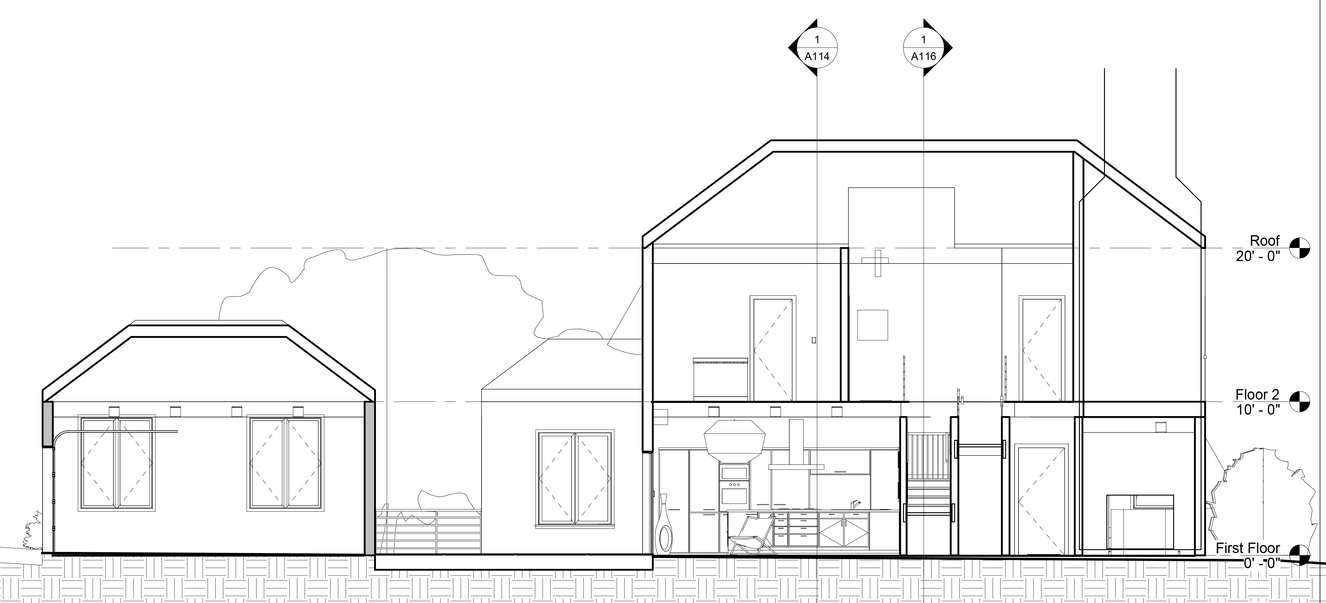
Front Exterior Section
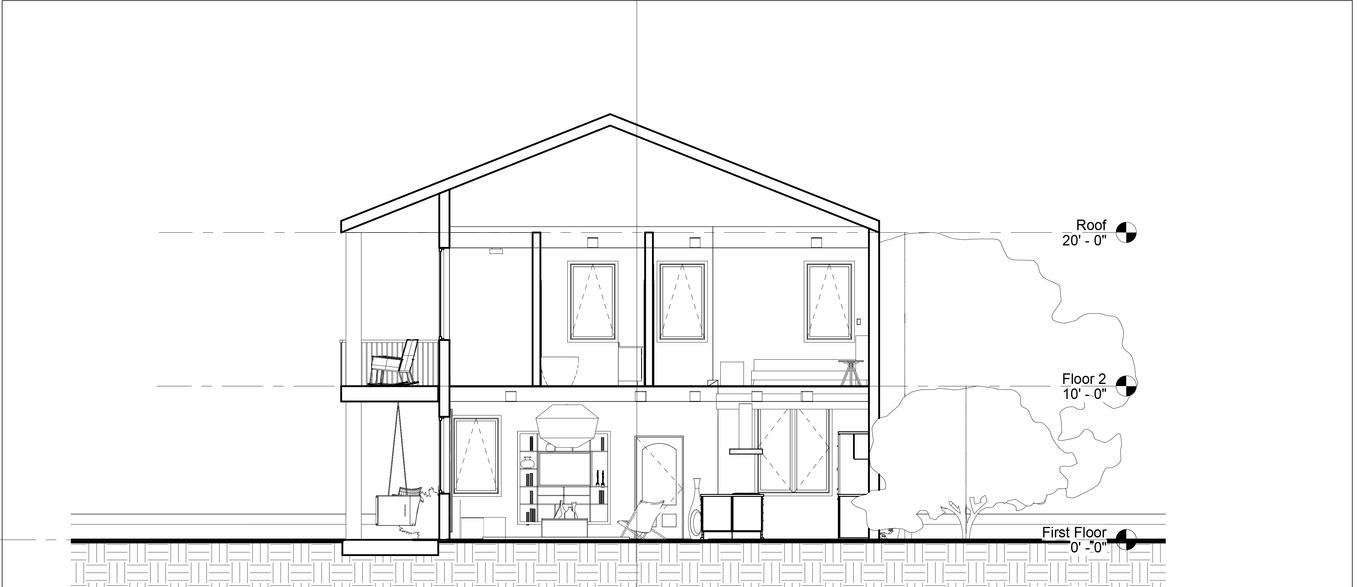
Transverse Section East
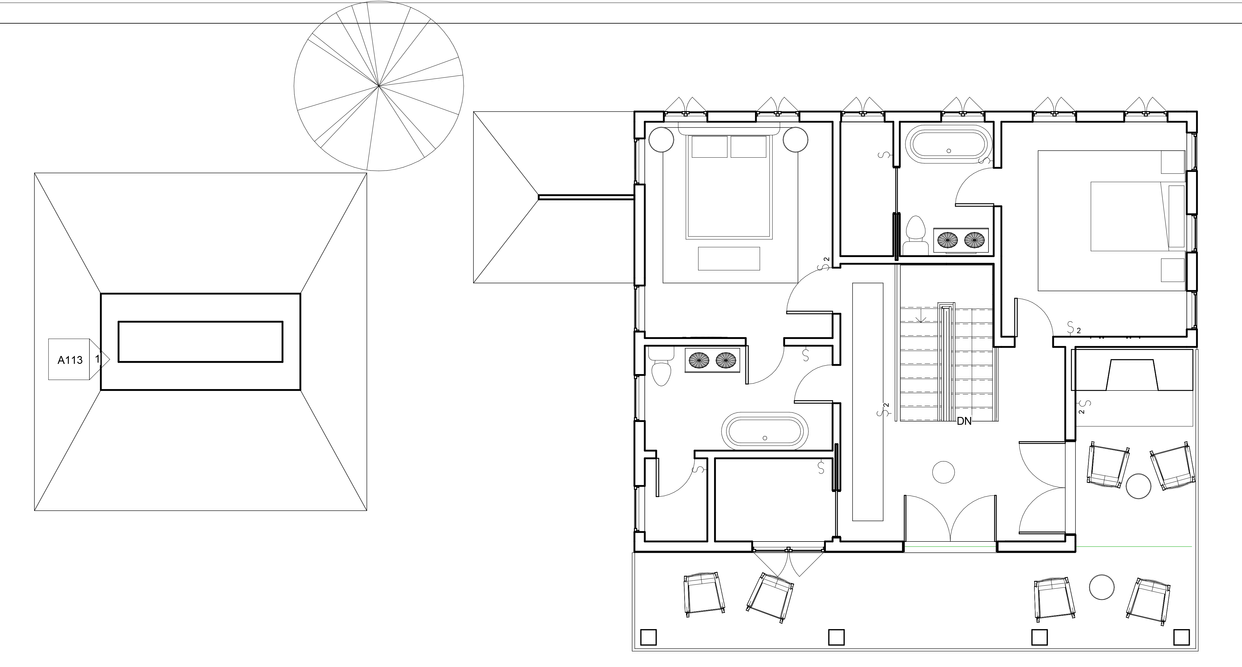
Bend, Oregon House
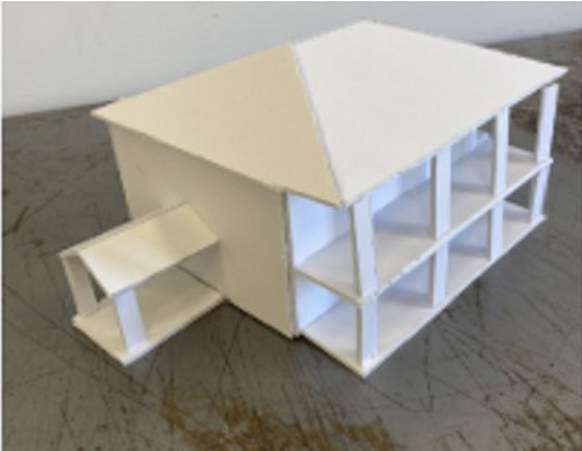
Process 3d Massing Models
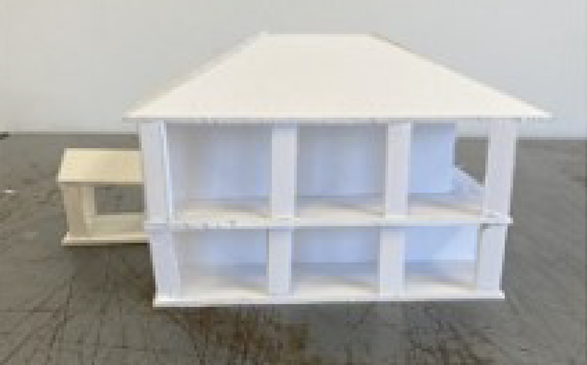
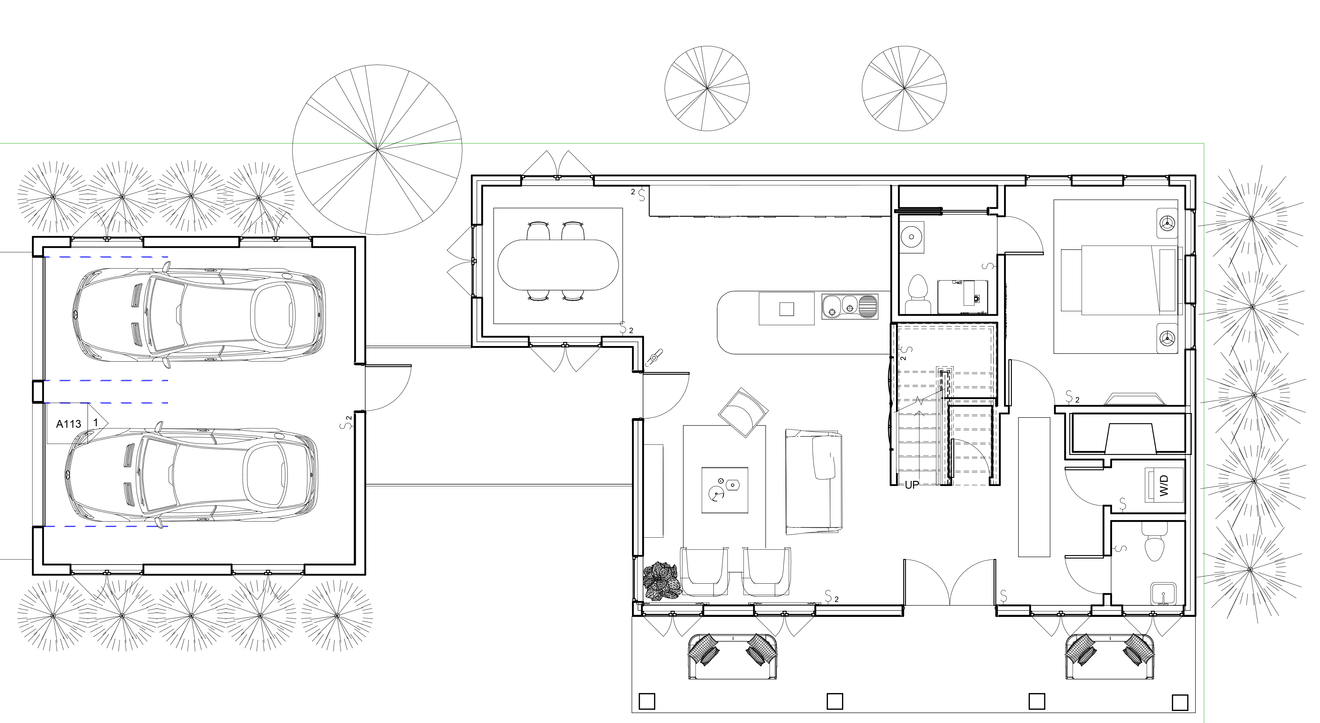
2nd Floor Plan
1st Floor Plan
Bend, Oregon House
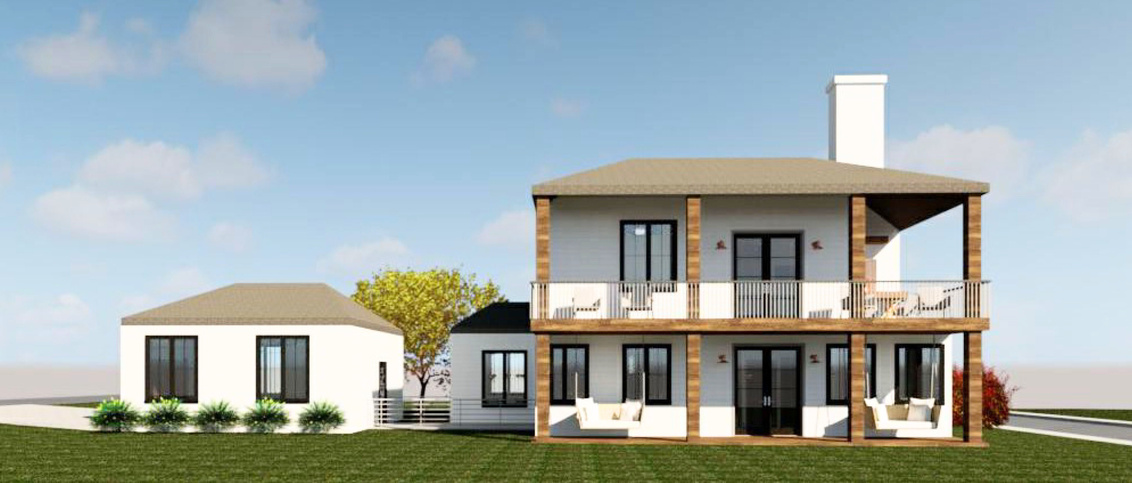
Exterior Rendering
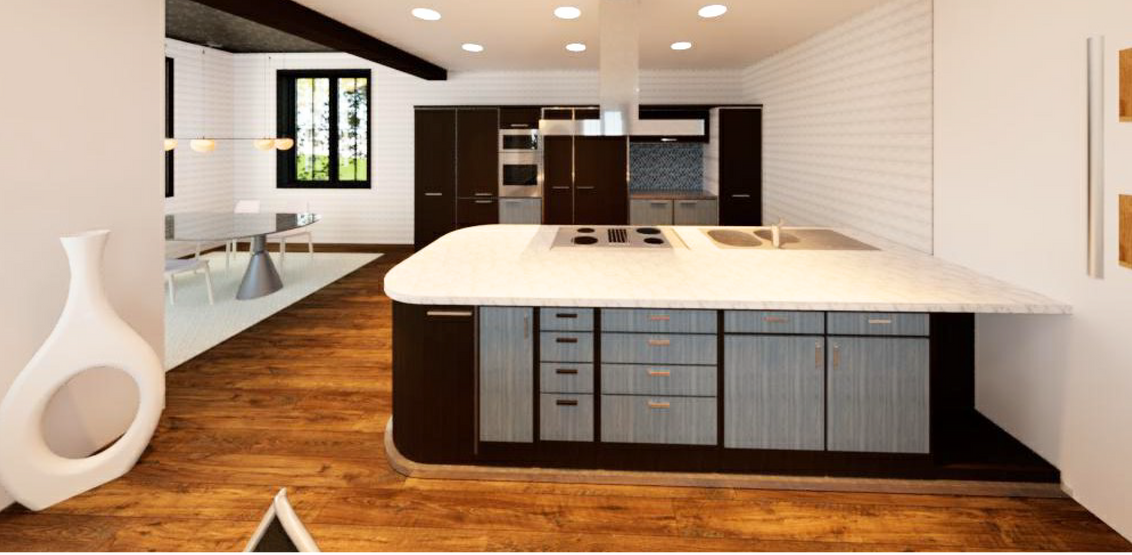
Kitchen + Dining Rendering
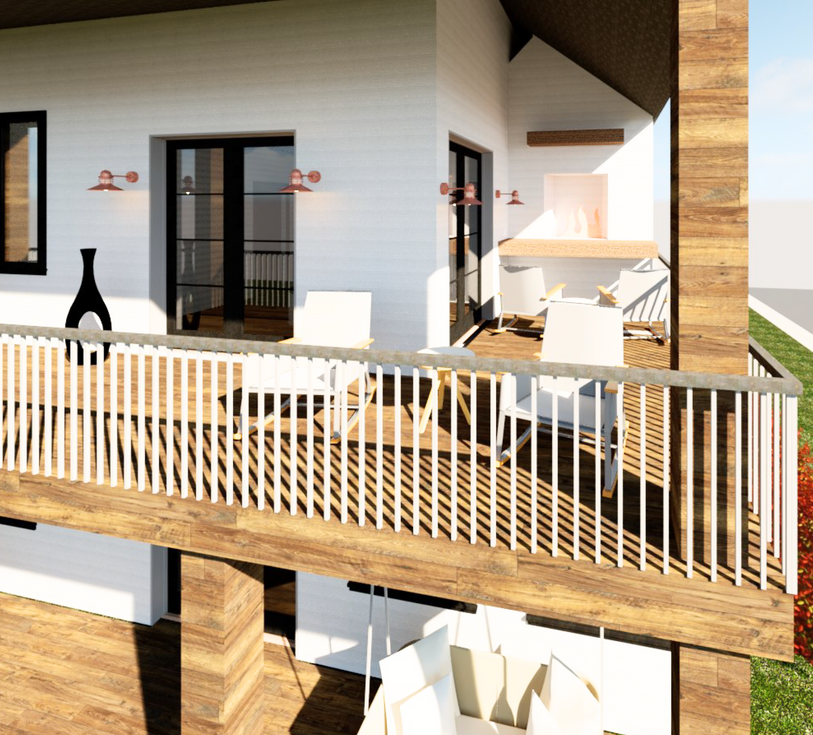
Exterior Living Rendering
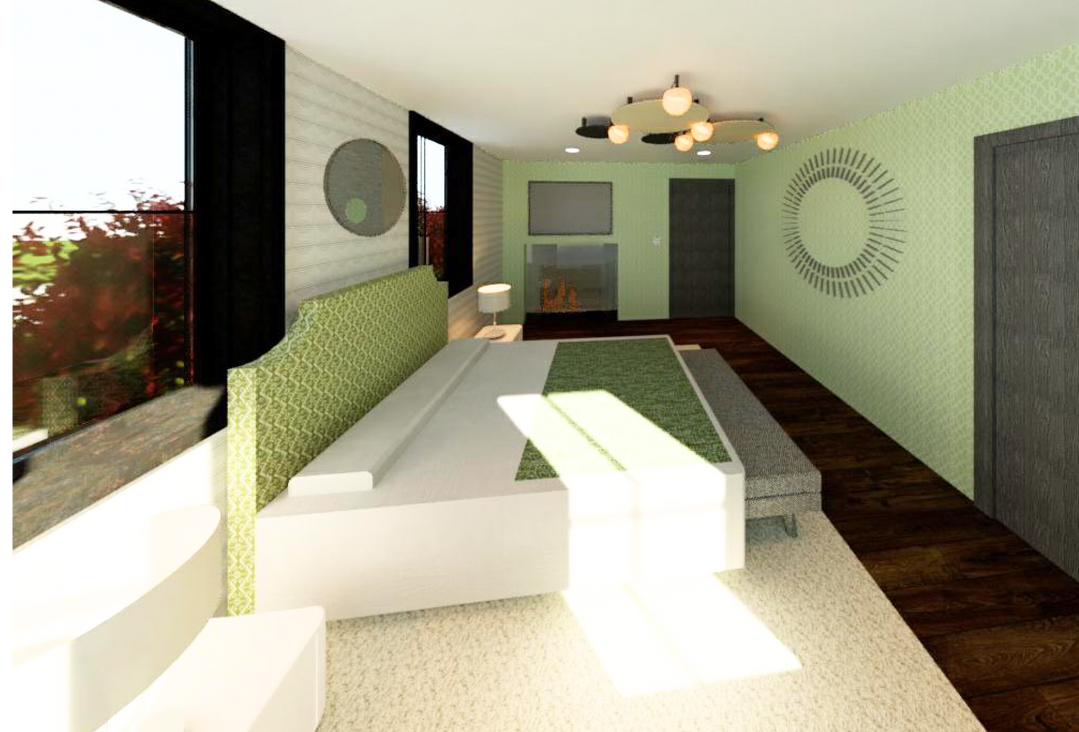
Guest Bedroom Rendering
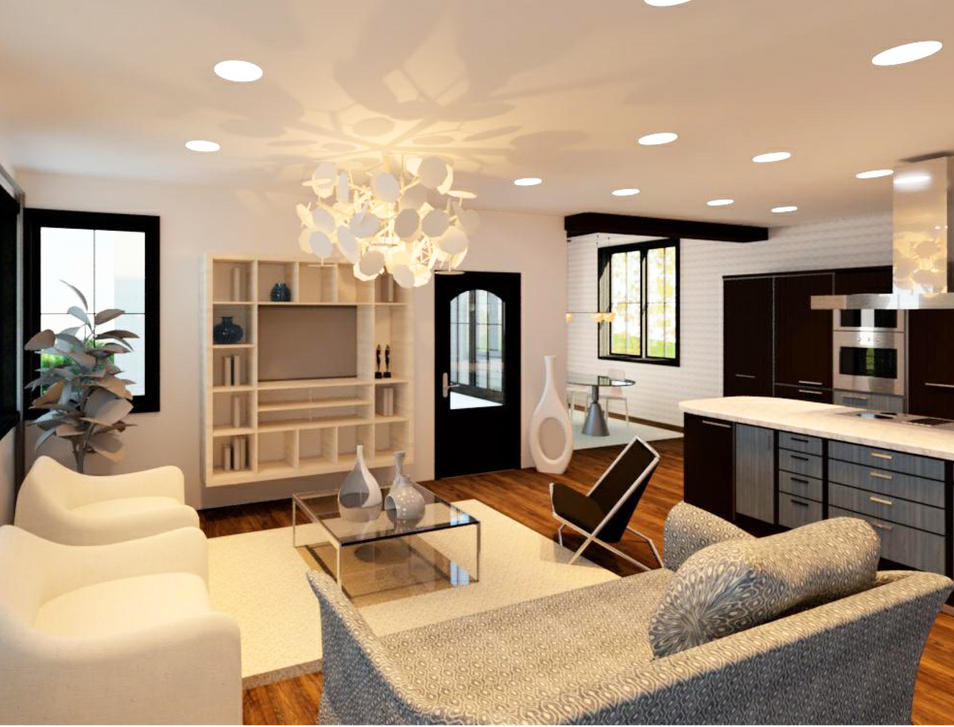
Family Room Rendering
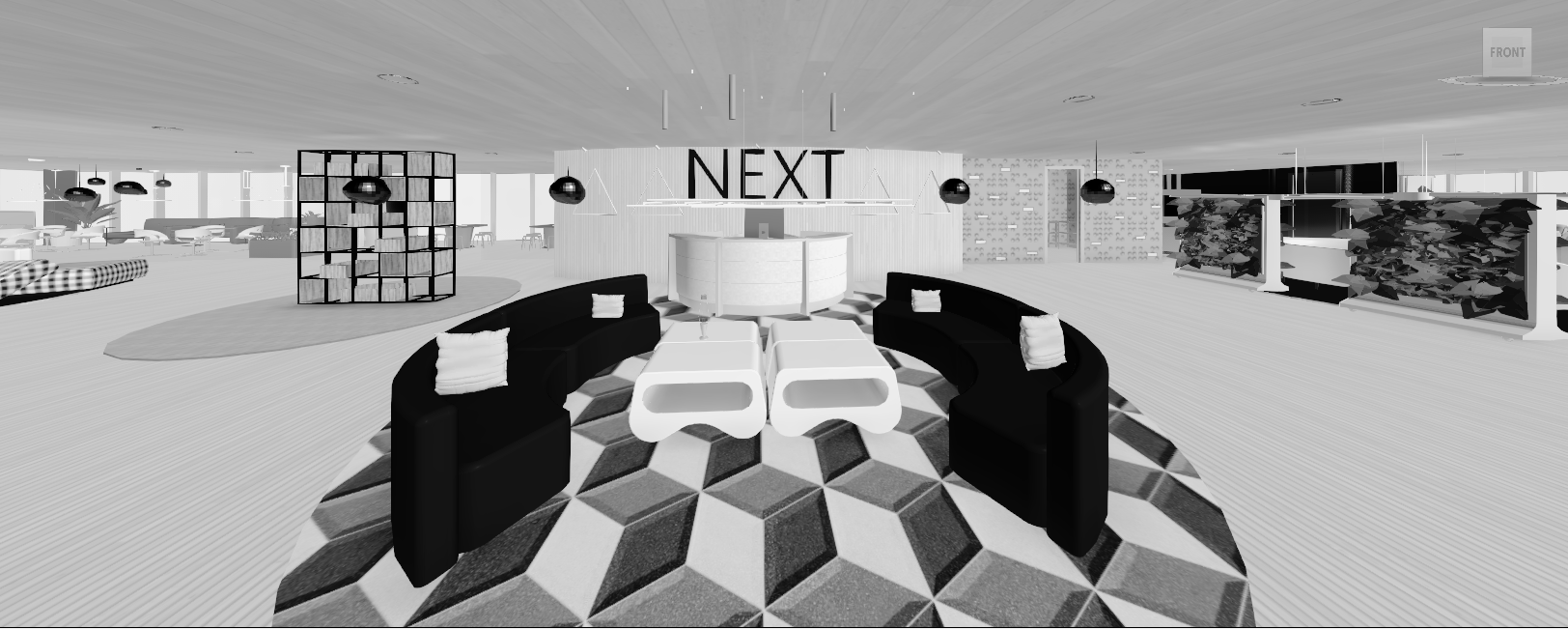
Steelcase Next Tech
Office Project
Next Tech Project Plans
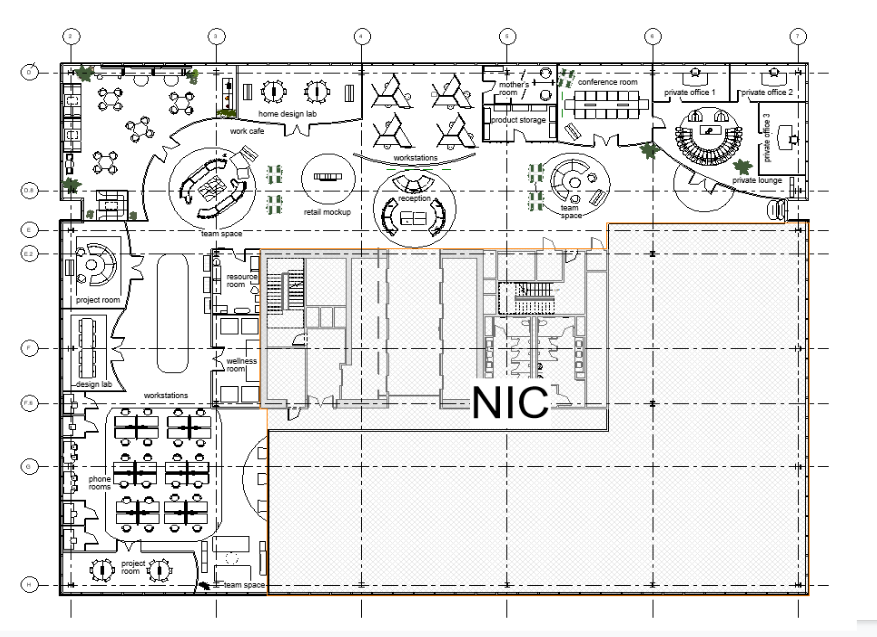
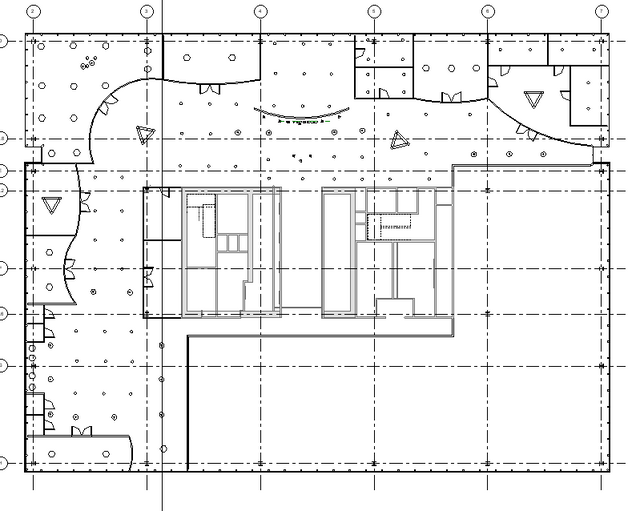


Next Tech Office Project Perspectives
Reception
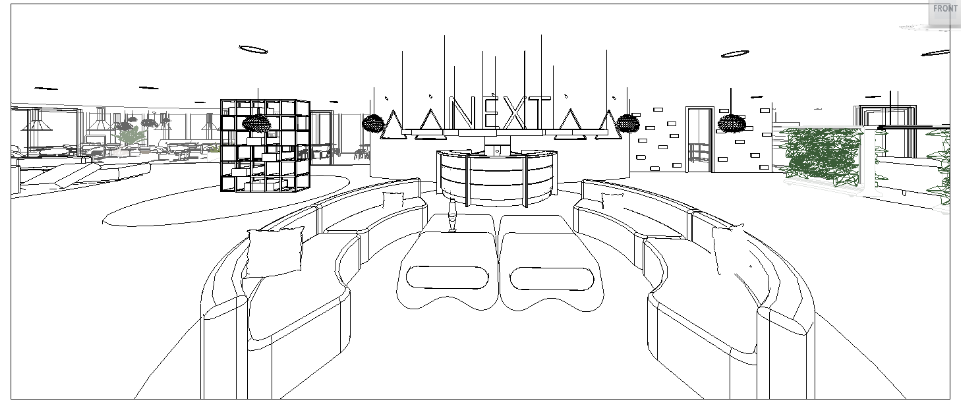
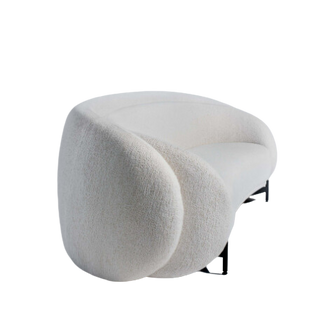
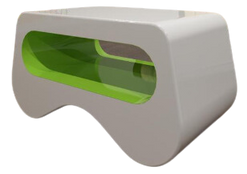
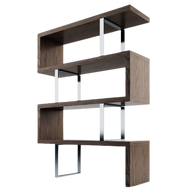
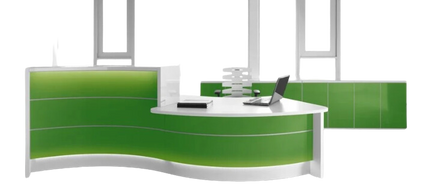
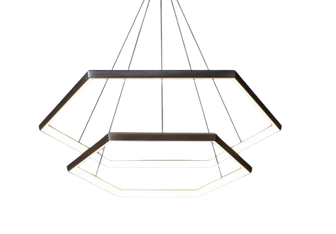
Next Tech Project Perspectives
Work Cafe

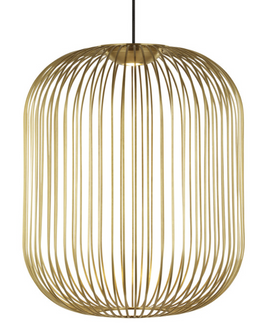
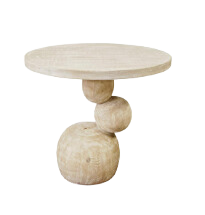
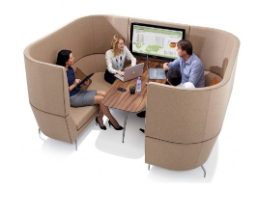
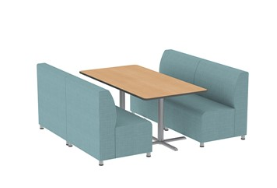
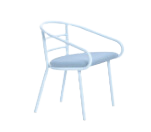
Next Tech Project Perspectives
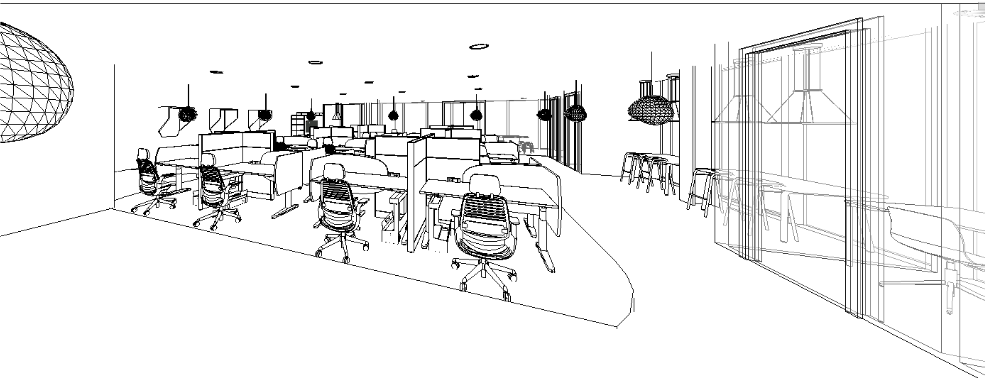
Line Workstation Perspective
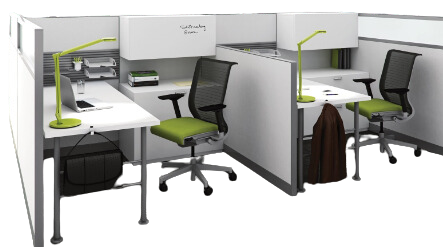
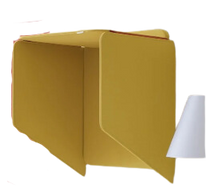
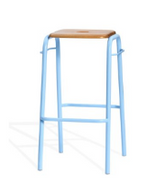
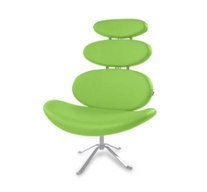
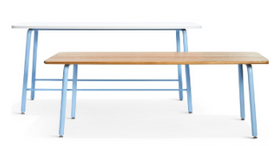
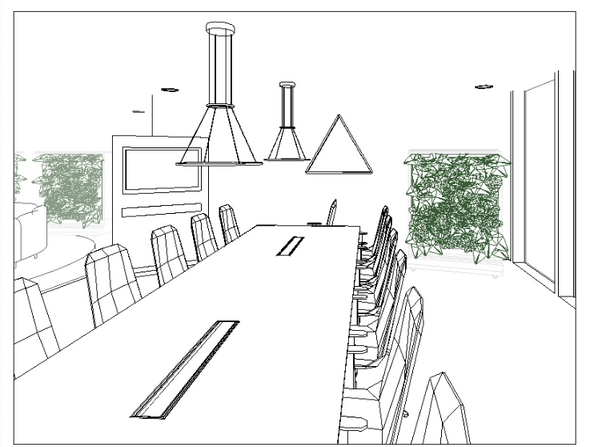
Line Conference Room Perspective
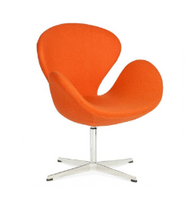
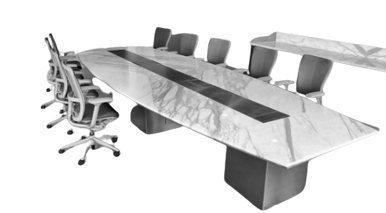
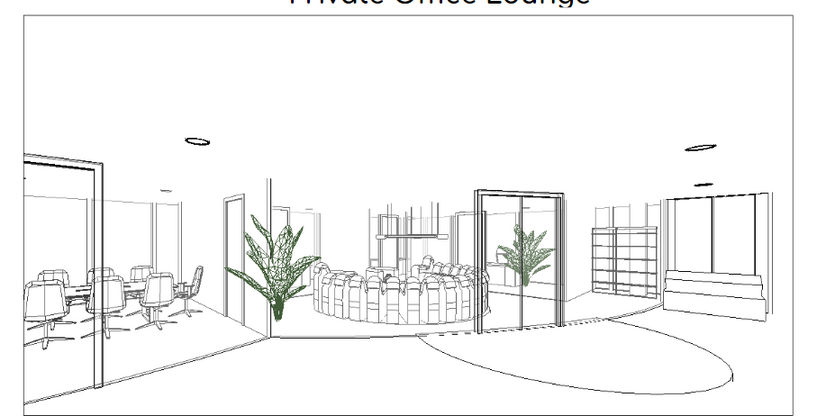
Line Executive Offices/Lounge Perspective
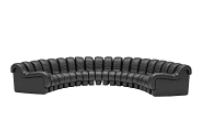
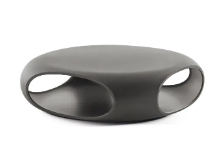

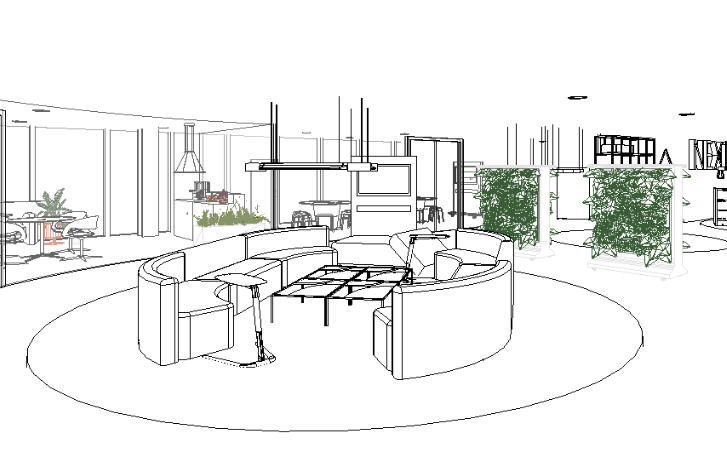
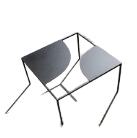
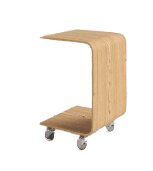
Team Space 1
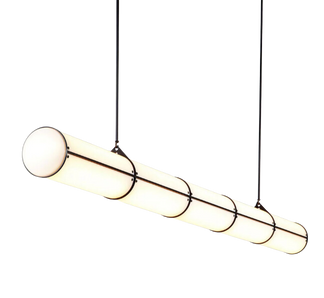
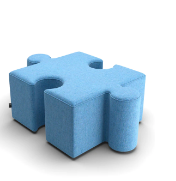
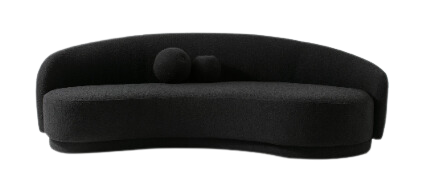
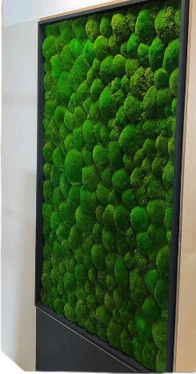
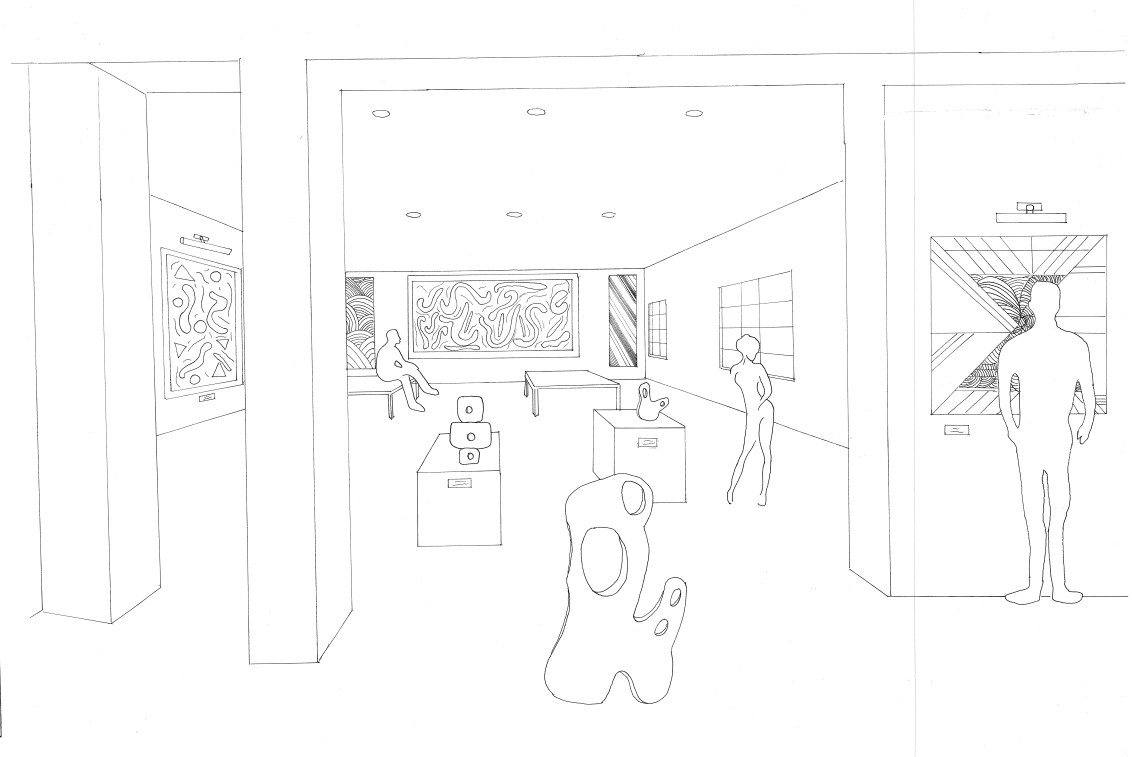
Art Gallery/
Apartment
ARt Gallery/Apartment
Project

Transverse Section

Longitudinal Section
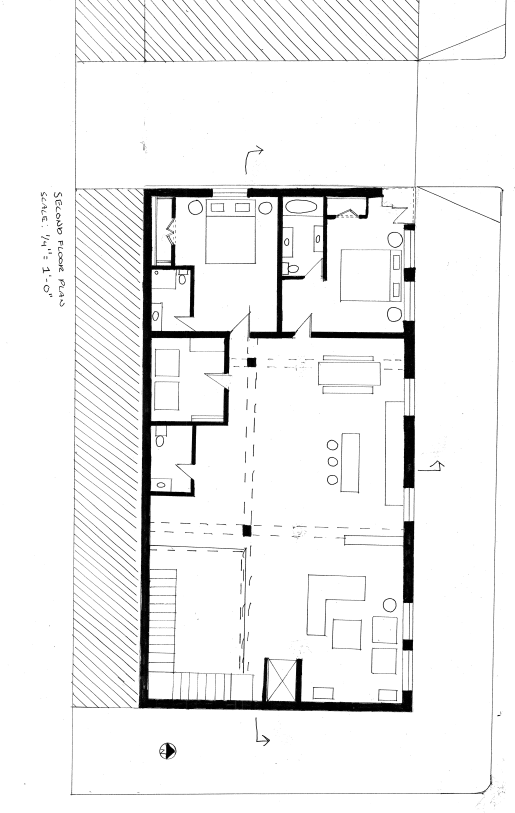
2nd Floor Plan
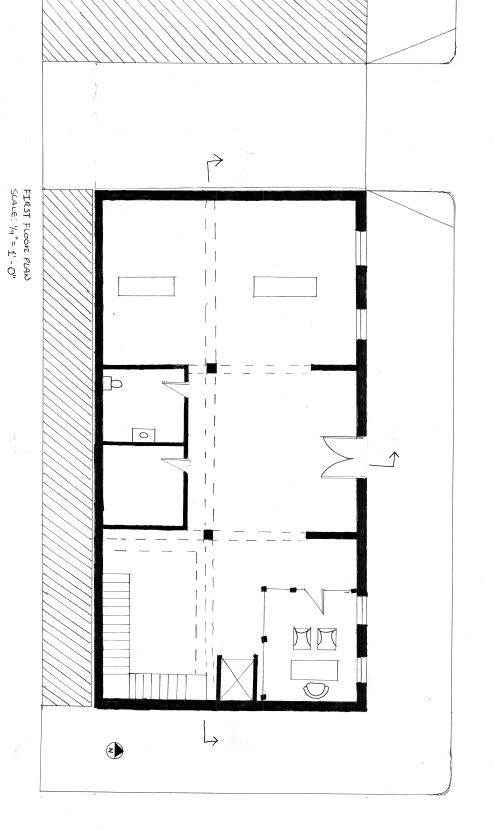
1st Floor Plan

ARt Gallery/Apartment
Project
Gallery Perspective (larger view on intro page to project)
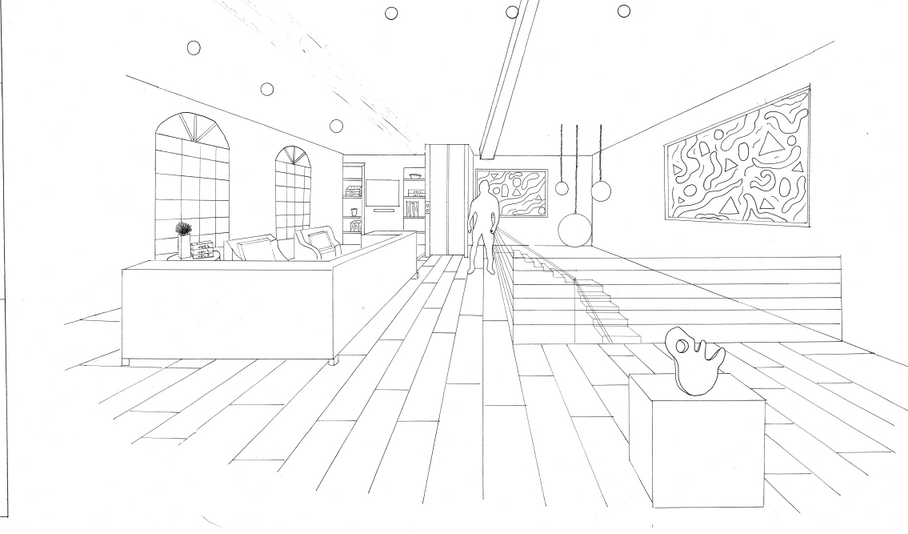
2nd Floor Living Area Perspective
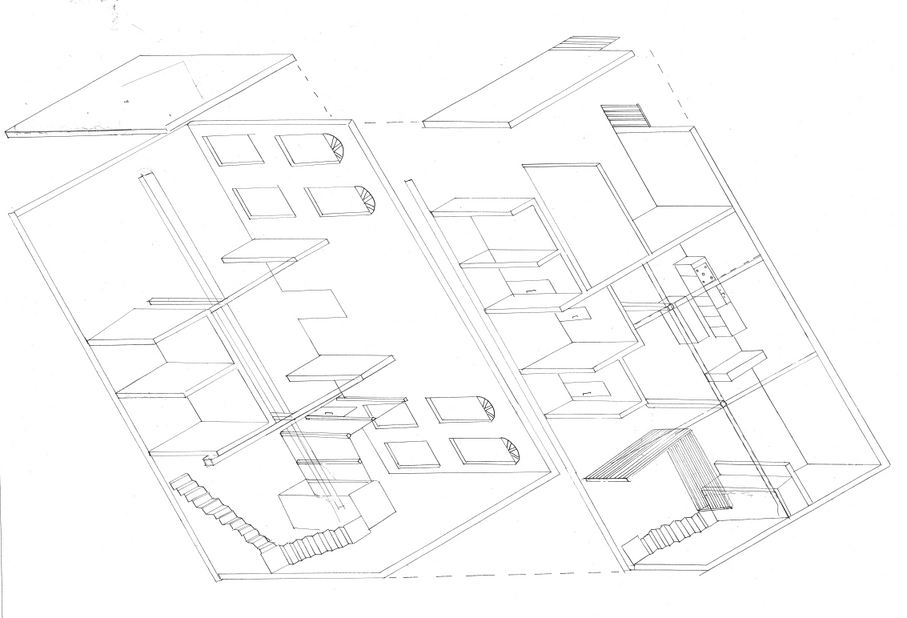
Exploded Plan Oblique
Work with Me
Email:
ckwatson2@gmail.com
Address:
6711 Castleton Drive
Atlanta, Ga 30328
Cell:
404-290-9262
LinkedIn:
Carson Watson
Skills:
- AutoCAD
- Revit
- 3ds MAX
- Adobe Photoshop
- Adobe Illustrator
- Adobe InDesign
- Adobe Premier
- Hand Drafting
Experience:
Carter Kay Interiors- Internship
Room 422- Internship
Education:
Pursuing BFA Interior Design
University of Georgia
High School Diploma-2020
The Mount Vernon School
Atlanta, GA
